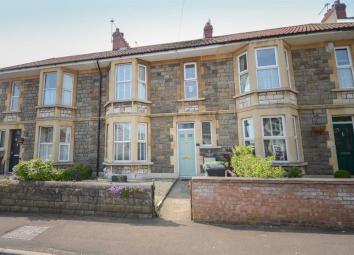Terraced house for sale in Bristol BS16, 3 Bedroom
Quick Summary
- Property Type:
- Terraced house
- Status:
- For sale
- Price
- £ 320,000
- Beds:
- 3
- County
- Bristol
- Town
- Bristol
- Outcode
- BS16
- Location
- Clarence Road, Staple Hill, Bristol BS16
- Marketed By:
- Hunters - Downend
- Posted
- 2019-04-30
- BS16 Rating:
- More Info?
- Please contact Hunters - Downend on 0117 926 9038 or Request Details
Property Description
Hunters are delighted to offer for sale this attractive 1920's built double bay fronted terrace positioned within this sought after Road within the popular Staple Hill/Downend borders only a short walk to both High street's and their array of shops, coffee shops and restaurants along with several local schools being within easy reach along with the beautiful Page Park being just at the end of the Road. The property has recently undergone much improvement by it's current owners and is displayed throughout in excellent condition whilst retaining many period style features. The ground floor accommodation comprises: Entrance hallway, lounge with wood floorboards and a wood burning stove, a stunning open plan kitchen/diner with French doors out to garden and an engineered Oak floor. The stylish contemporary fitted kitchen with quartz work tops has a built in Neff oven & hob and integrated dish washer.
To the first floor can be found 2 double and single size bedroom and a modern bathroom with over bath shower.
The property further benefits from having: Double glazing, gas central heating, front garden and a fantastic landscaped south-west facing sunny garden laid to lawn with indian Sandstone Patio providing ample seating space.
Entrance hall
Via a composite opaque double glazed door with transom, opaque UPVC double glazed window to front, period style radiator, electric meter cupboard, under stair recess, telephone point, stairs rising to first floor, stripped wood panelled doors leading to:
Lounge
4.47m (14' 8") (into bay) x 3.84m (12' 7")
UPVC double glazed bay window to front, picture rail, double radiator, Feature open brick fireplace housing a cast iron wood burner with slate hearth, stripped and varnished floorboards, fitted dresser style units to side alcoves with shelving,
kitchen/diner
5.61m (18' 5") (furthest point) x 3.99m (13' 1")
Contemporary open plan kitchendiner
dining room
3.99m (13' 1") x 3.84m (12' 7")
UPVC double glazed window to rear, period style radiator, engineered oak floor, side alcove with shelving, opening leading to kitchen area, Grey UPVC double glazed French doors leading out to rear garden/patio.
Kitchen
6.07m (19' 11") x 2.08m (6' 10")
Recently re-fitted Harveys kitchen, UPVC double glazed window to rear, range of painted wood base units, Quartz work tops incorporating a 1 1/2 ceramic sink bowl unit with mixer tap and filtered water tap, Herringbone tiled splash backs, built in Neff fan assisted electric oven with a 'slide & hide' door, induction hob and Neff stainless steel extractor fan hood, integrated dishwasher, space for washing machine and fridge freezer, engineered oak floor, LED downlighters.
First floor accommodation:
Landing
Spindled balustrade, stripped wood panelled doors leading to:
Bedroom one
4.44m (14' 7") (into bay) x 3.63m (11' 11")
UPVC double glazed window to front, picture rail, double radiator, TV point.
Bedroom two
3.99m (13' 1") x 3.63m (11' 11")
UPVC double glazed window to rear, picture rail, radiator, built in airing cupboard with hanging rail and shelving, part housing a Worcester combination boiler supplying gas central heating and hot water.
Bedroom three
2.64m (8' 8") x 1.73m (5' 8")
UPVC double glazed window to front, loft hatch, radiator.
Bathroom
Opaque UPVC double glazed window to rear, recently fitted white suite comprising: Panelled bath, mains shower system over with drench head, glass shower screen, wall hung wash hand basin, close coupled W.C, chrome heated towel rail, mainly tiled walls, tiled floor.
Front garden
Laid to stone chippings, pathway to entrance, enclosed by boundary wall.
Rear garden
A lovely south-west facing garden, A good size Indian sandstone patio providing ample outdoor seating space which leads onto a well tended lawn with various plant & shrub borders, Apple tree, Bespoke timber framed shed incorporating a wood storage section. Rear gated access, enclosed by boundary fencing.
Outside:
Property Location
Marketed by Hunters - Downend
Disclaimer Property descriptions and related information displayed on this page are marketing materials provided by Hunters - Downend. estateagents365.uk does not warrant or accept any responsibility for the accuracy or completeness of the property descriptions or related information provided here and they do not constitute property particulars. Please contact Hunters - Downend for full details and further information.


