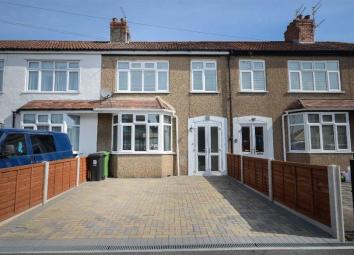Terraced house for sale in Bristol BS16, 3 Bedroom
Quick Summary
- Property Type:
- Terraced house
- Status:
- For sale
- Price
- £ 300,000
- Beds:
- 3
- County
- Bristol
- Town
- Bristol
- Outcode
- BS16
- Location
- Clarence Avenue, Downend, Bristol BS16
- Marketed By:
- Hunters - Downend
- Posted
- 2019-05-04
- BS16 Rating:
- More Info?
- Please contact Hunters - Downend on 0117 926 9038 or Request Details
Property Description
Hunters are delighted to bring to the market this beautifully presented terrace bay fronted home located within the highly sought after Clarence Avenue which has an enviable position a short walk to both Downend and Staple Hill High streets with their array of independent shops, supermarkets, coffee shops and restaurants with the ever popular Page Park being located at the end of the Road.
The property offers spacious living accommodation which comprises in brief to the ground floor: Entrance hallway, lounge/diner with oak flooring and 2 feature fireplaces, modern high gloss fitted kitchen with built in Neff oven, hob & microwave/combination oven. To the first floor can be found 2 double size bedrooms, a good size single bedroom and a stylish modern bathroom with over bath shower.
The property further benefits from having: Double glazing, gas central heating, a good size lawn rear garden with 2 seating areas laid to decking one of which is undercover, a brick paved 2 car driveway to front and garage to rear.
Entrance
Via an opaque UPVC double glazed double doors leading to:
Porch
Built in shoe and coats cupboards partly housing gas meter box, hardwood opaque glazed door leading to:
Hallway
Coved ceiling, Oak flooring, radiator, under stairs storage cupboard, additional under stairs cupboard providing space and plumbing for washing machine, electric meter cupboard, stairs rising to first floor, doors leading to dining room and kitchen.
Lounge/diner
lounge
4.29m (14' 1") (into bay) x 3.68m (12' 1")
UPVC double glazed bay window to front, coved ceiling, Oak flooring, Feature fireplace with slate hearth and wood mantle surround, housing electric flame effect fire, opening leading through to:
Dining room
3.68m (12' 1") x 3.23m (10' 7")
UPVC double glazed window to rear, coved ceiling, Oak flooring, marble feature fireplace with wood mantel surround and wood burner inset, shelving to alcoves.
Kitchen
4.72m (15' 6") x 2.13m (7' 0")
UPVC double glazed window to rear, range of grey high gloss wall and base units with soft closing hinges, laminate roll edged work top with matching splash backs incorporating a 1 1/2 stainless steel sink bowl unit with mixer/spray tap, built in Neff stainless steel electric fan assisted oven and matching microwave/combination oven, stainless steel extractor fan hood, space for fridge-freezer, under unit lighting, LED downlighters, LED feature spotlights to kick boards, Opaque UPVC double glazed door to side leading out to garden/decking.
First floor accommodation:
Landing
Loft hatch with pull down ladder (loft mostly boarded with light), spindled balustrade, doors leading to:
Bedroom one
3.71m (12' 2") x 3.58m (11' 9")
UPVC double glazed window to rear, 2 double fitted wardrobes with matching dressing table, TV point, radiator.
Bedroom two
3.66m (12' 0") x 2.97m (9' 9")
UPVC double glazed window to front, built in cupboard to alcove with hanging rail, built in airing cupboard housing a Worcester combination boiler supplying gas central heating and hot water.
Bedroom three
2.72m (8' 11") x 2.06m (6' 9")
UPVC double glazed window to rear, coved ceiling, radiator, wood panelling to dado height.
Bathroom
Opaque UPVC double glazed window to rear, white suite comprising: Shower bath with mains controlled shower over, glass shower screen, white high gloss vanity unit with wash hand basin and W.C. Inset, tiled walls and floor, LED downlighters, chrome heated towel rail.
Outside:
Rear garden
Raised decking which is mainly under cover, 3 divided areas laid to lawn, well stocked plant and shrub borders, 3 apple trees, additional seating area laid to decking, timber framed shed, outside lighting, water tap, double power point, gravelled pathway, courtesy door to garage, rear gated access, enclosed by boundary fencing.
Garage
Detached single garage to rear of property, up and over door, rear vehicle lane access.
Driveway
Brick paved driveway to front providing off street parking for 2 cars, enclosed by boundary fencing.
Property Location
Marketed by Hunters - Downend
Disclaimer Property descriptions and related information displayed on this page are marketing materials provided by Hunters - Downend. estateagents365.uk does not warrant or accept any responsibility for the accuracy or completeness of the property descriptions or related information provided here and they do not constitute property particulars. Please contact Hunters - Downend for full details and further information.


