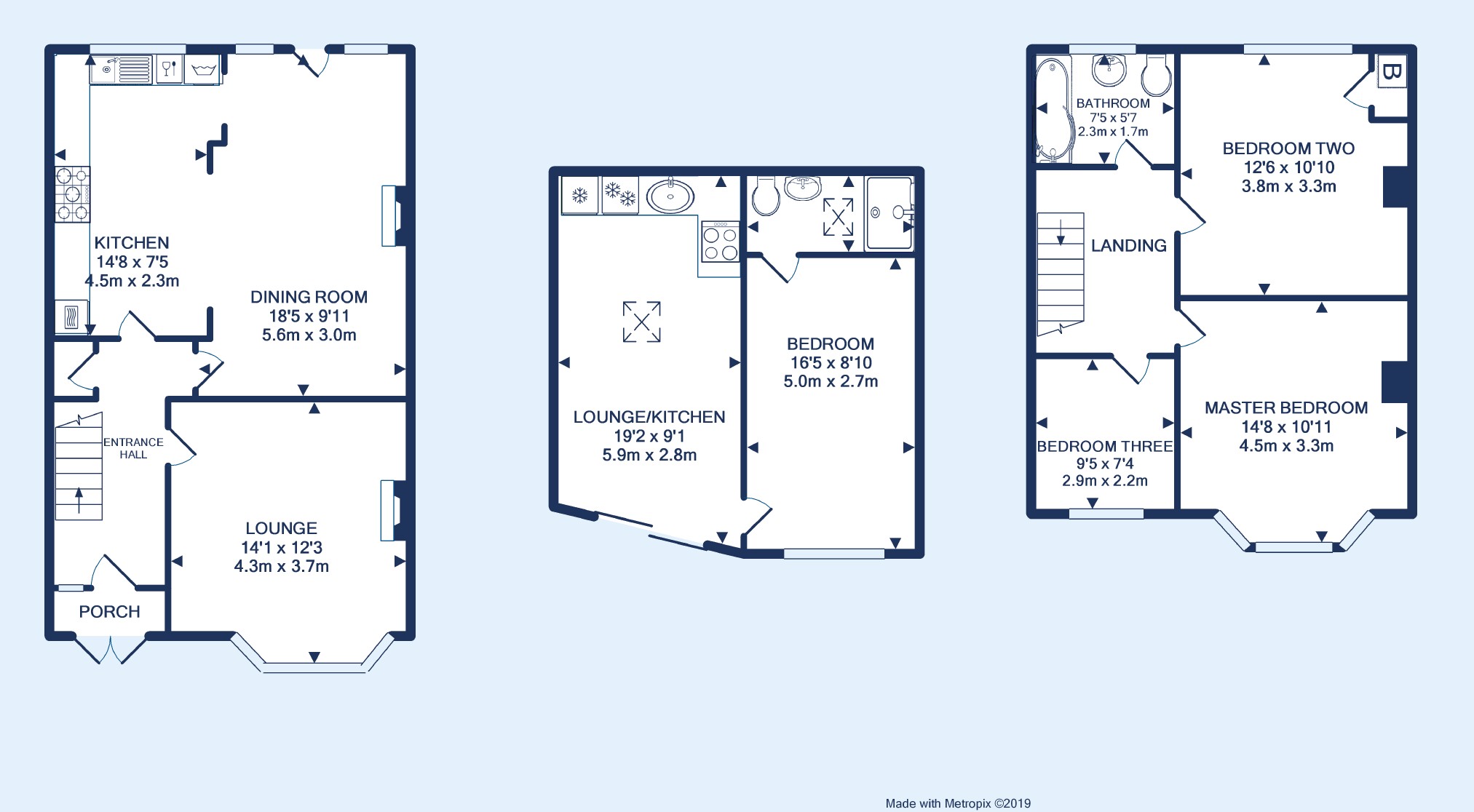Terraced house for sale in Bristol BS16, 3 Bedroom
Quick Summary
- Property Type:
- Terraced house
- Status:
- For sale
- Price
- £ 319,950
- Beds:
- 3
- Baths:
- 1
- Recepts:
- 2
- County
- Bristol
- Town
- Bristol
- Outcode
- BS16
- Location
- Queensholm Crescent, Bromley Heath, Bristol BS16
- Marketed By:
- Ocean - Downend
- Posted
- 2024-05-02
- BS16 Rating:
- More Info?
- Please contact Ocean - Downend on 0117 444 9476 or Request Details
Property Description
Spacious 3 bedroom terrace with 1 bedroom detached annexe in the garden. This property is great for those that might need that extra space for an elderly relative or teenager as it has an amazing self contained annexe in the back garden that has a large reception room/kitchen, double bedroom and bathroom. It would also be ideal for those that want to work from home. The annex could also be rented out with an estimated rental income of £700 pcm which could help significantly towards your mortgage!
The main house has a traditional through hallway, lounge with bay window, and an open plan kitchen/dining and breakfast area that is a very sociable space and the real hub of the house. Upstairs are 3 double bedrooms and a family bathroom.
The decoration throughout is modern and the kitchen and bathroom have been updated in recent years.
The back garden is mostly laid to lawn with a small patio area outside the back door. To the front the property has its very own off street parking space.
All in all a very nice property that is close to local shops and in the catchment for Bromley Heath Infants and Junior School.
Hall (4.49 x 2.26 @max (14'9" x 7'5" @max))
Lounge (4.30 into bay x 3.73 (14'1" into bay x 12'3"))
Kitchen (4.48 x 2.26 (14'8" x 7'5"))
Dining / Breakfast Room (5.62 x 3.02 (18'5" x 9'11"))
Landing (2.98 x 2.27 (9'9" x 7'5"))
Bedroom 1 (4.46 into bay x 3.32 (14'8" into bay x 10'11"))
Bedroom 2 (3.81 x 3.31 (12'6" x 10'10"))
Bedroom 3 (2.87 x 2.24 (9'5" x 7'4"))
Bathroom (2.26 x 1.69 (7'5" x 5'7"))
Annex Lounge / Kitchen (5.85 x 2.76 (19'2" x 9'1"))
Annex Bedroom (5.01 x 2.69 (16'5" x 8'10"))
Annex Bathroom (2.68 x 1.39 (8'10" x 4'7"))
You may download, store and use the material for your own personal use and research. You may not republish, retransmit, redistribute or otherwise make the material available to any party or make the same available on any website, online service or bulletin board of your own or of any other party or make the same available in hard copy or in any other media without the website owner's express prior written consent. The website owner's copyright must remain on all reproductions of material taken from this website.
Property Location
Marketed by Ocean - Downend
Disclaimer Property descriptions and related information displayed on this page are marketing materials provided by Ocean - Downend. estateagents365.uk does not warrant or accept any responsibility for the accuracy or completeness of the property descriptions or related information provided here and they do not constitute property particulars. Please contact Ocean - Downend for full details and further information.


