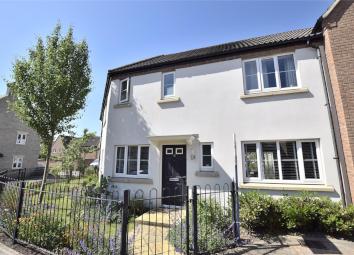Terraced house for sale in Bristol BS15, 3 Bedroom
Quick Summary
- Property Type:
- Terraced house
- Status:
- For sale
- Price
- £ 289,950
- Beds:
- 3
- Baths:
- 1
- Recepts:
- 1
- County
- Bristol
- Town
- Bristol
- Outcode
- BS15
- Location
- John Chiddy Close, Hanham BS15
- Marketed By:
- Andrews - Longwell Green
- Posted
- 2024-04-07
- BS15 Rating:
- More Info?
- Please contact Andrews - Longwell Green on 0117 301 7270 or Request Details
Property Description
Located within a small and popular development on the south side of Hanham this fantastic and unique style terraced home has superb space both inside and out. Located within walking distance of the schools along Memorial Road s well as Hanham common and the woods so ideal for those who crave the outdoors. The property itself was built by Crest Nicholson and the current owners have created a glorious and contemporary landscaped rear garden that sets this home apart and really is a lovely space to enjoy with its clever design. The overall accommodation comprises an entrance hallway that leads to a ground floor WC, lounge with patio doors that lead out on to the garden and also a separate study and finishing with the spacious 15'6 x 13'1 max lounge/kitchen/dining room that has French doors that also lead out on to the garden giving you a ground floor that flows exceptionally well. To the first floor there are three bedrooms, that includes a master with en-suite shower room. There is also a family bathroom and a light and airy landing. Externally there is also an enclosed front garden and to the rear there is allocated parking.
Hallway (4.95m x 2.06m narrowing to 1.04m)
Entrance door. Staircase leading first floor. Radiator. Doors to under stairs cupboard, lounge, kitchen/diner and study.
WC (1.78m x 0.91m)
Double glazed frosted window to front. Low level WC and wash hand basin. Radiator.
Lounge (4.72m x 2.92m)
Double glazed windows to front and rear. Two radiators.
Kitchen/Diner (4.72m x 2.67m widening to 3.99m)
Double glazed window front. Single bowl sink unit with cupboards under. Range of base and wall units, breakfast bar plus laminate worktops. Plumbing for washing machine and dishwasher. Built in oven and hob. Double glazed French doors to rear garden.
Study (2.74m max x 1.73m max)
Double glazed widow to front. Radiator.
Landing
Doors to bedrooms and bathroom.
Bedroom 1 (3.66m x 2.90m)
Double glazed window to front. Radiator. Door to en suite.
En Suite (2.90m x 1.07m)
Double glazed frosted window to rear. Shower cubicle, wash and basin and low level WC. Part tiled walls. Shaver point. Heated towel rail.
Bedroom 2 (3.99m max x 2.44m)
Two double glazed windows to front. Radiator.
Bedroom 3 (2.74m x 2.24m)
Double glazed window to rear. Radiator.
Bathroom (2.16m x 1.68m)
Double glazed frosted window to front. Panel bath, wash hand basin and low level WC. Part tiled walls. Heated towel rail. Shaver point. Airing cupboard.
Parking
There is parking for this property.
Front Garden
Lawn area with a variety of plants.
Rear Garden
Fences to sides and rea. Lawn and patio areas plus a variety of plants. Gated rear access.
Property Location
Marketed by Andrews - Longwell Green
Disclaimer Property descriptions and related information displayed on this page are marketing materials provided by Andrews - Longwell Green. estateagents365.uk does not warrant or accept any responsibility for the accuracy or completeness of the property descriptions or related information provided here and they do not constitute property particulars. Please contact Andrews - Longwell Green for full details and further information.


