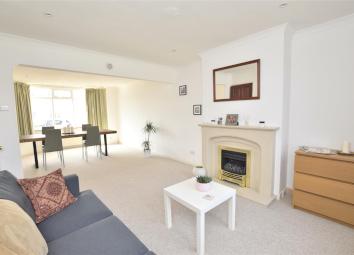Terraced house for sale in Bristol BS15, 3 Bedroom
Quick Summary
- Property Type:
- Terraced house
- Status:
- For sale
- Price
- £ 300,000
- Beds:
- 3
- Baths:
- 1
- Recepts:
- 2
- County
- Bristol
- Town
- Bristol
- Outcode
- BS15
- Location
- Hunters Road, Hanham BS15
- Marketed By:
- Andrews - Longwell Green
- Posted
- 2024-05-14
- BS15 Rating:
- More Info?
- Please contact Andrews - Longwell Green on 0117 301 7270 or Request Details
Property Description
This attractive double bay fronted terraced property offers spacious family accommodation with a fantastic location.
The accommodation comprises of an enclosed porch which leads onto the entrance hall and opens into the lounge/dining area which is bright an airy. The entire property has been recently decorated and carpeted by the current owner. The kitchen is to the rear of the property and leads onto the garden. To the upstairs there are three bedrooms and a modern bathroom. The property is ready for someone to just add their own stamp to and move in! To the outside is a delightful rear garden and a single garage, which is accessed via a rear access lane. Samuel White’s infant school is a 5 minute walk away, and Hanham High Street with an array of shops and restaurants is a 2 minute walk away. This house is sure to be popular so early viewings are recommended! No onward chain.
Porch
Enclosed porch with double glazed entrance door and door to hallway.
Hallway (4.19m x 1.78m max)
Staircase leading to first floor landing. Radiator. Doors to dining room, kitchen and under stairs cupboard.
Dining Room (5.03m into bay x 3.78m max)
Double glazed bay window to front. Radiator. Opening to lounge.
Lounge (3.71m x 3.40m)
Double glazed window to rear. Feature fireplace with gas fire and back boiler supplying heating and hot water. Radiator.
Kitchen (5.00m x 2.54m max)
Double glazed window to rear. Single bowl sink unit. Range of wood effect matching wall and base units with laminate worktops. Plumbing for washing machine. Spaces for cooker with hood above and fridge/freezer. Tiled floor. Double glazed door to rear garden.
Landing
Access to loft space. Doors to bedrooms and bathroom.
Bedroom 1 (3.45m into fitted wardrobe x 3.45m)
Double glazed bay window to front. Built in wardrobes. Radiator.
Bedroom 2 (3.73m x 3.48m into fitted wardrobe)
Double glazed window to rear. Built in wardrobes and cupboard containing water tank. Radiator.
Bedroom 3 (2.82m x 2.16m)
Double glazed window to front. Radiator.
Bathroom (2.11m x 1.68m)
Double glazed window to rear. Suite comprising panel bath with shower over, wash hand basin and low level WC. Tiled walls. Heated towel rail.
Garage
Rear access lane leading to garage with an up and over door.
Front Garden
Walls to side and front. Variety of plants. Gated pathway to front door.
Rear Garden
Enclosed garden with walls and fences to sides and rear. Lawn and patio areas plus a variety of plants and shrubs. Garage at end of garden.
Property Location
Marketed by Andrews - Longwell Green
Disclaimer Property descriptions and related information displayed on this page are marketing materials provided by Andrews - Longwell Green. estateagents365.uk does not warrant or accept any responsibility for the accuracy or completeness of the property descriptions or related information provided here and they do not constitute property particulars. Please contact Andrews - Longwell Green for full details and further information.


