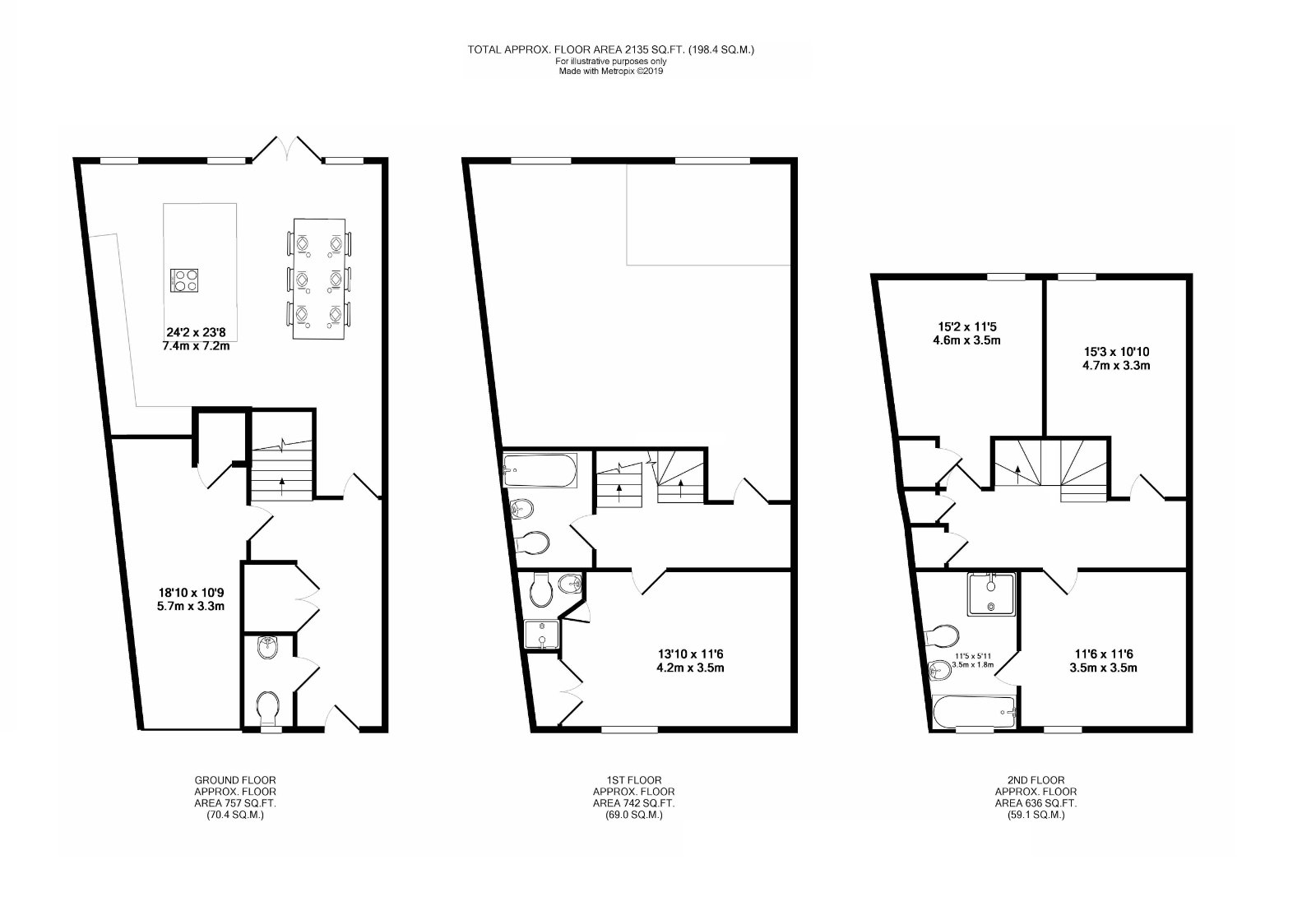Terraced house for sale in Bristol BS10, 4 Bedroom
Quick Summary
- Property Type:
- Terraced house
- Status:
- For sale
- Price
- £ 499,950
- Beds:
- 4
- Baths:
- 3
- Recepts:
- 2
- County
- Bristol
- Town
- Bristol
- Outcode
- BS10
- Location
- Strathearn Drive, Bristol BS10
- Marketed By:
- CJ Hole Westbury-On-Trym
- Posted
- 2024-05-14
- BS10 Rating:
- More Info?
- Please contact CJ Hole Westbury-On-Trym on 0117 444 9727 or Request Details
Property Description
A spacious 2135 sq. Ft. Of versatile, contemporary and stylish living. This beautifully maintained four double bedroom family home with practical parking for two vehicles and a low maintenance, private rear garden. Sympathetically modernised by the current owners, the entrance hall with access to downstairs WC and integral garage leads to the full width open plan kitchen/dining room with a modern fitted kitchen, central island and composite worktops. Arranged over the further two floors are four double bedrooms, two ensuites and a family bathroom. Strathearn Drive forms part of a well regarded residential development and sits within 1 mile to Westbury-on-Trym Village. The M4/M5 motorway network including the Portway is within easy reach, along with excellent public transport routes providing direct access to Bristol city centre and Cribbs Causeway.
Entrance
Entrance via front door into hallway.
Hallway
Coir matting onto engineered wood flooring, built-in cupboard housing modern Worcester gas combination boiler, radiator, stairs to first floor and doors to ground floor rooms.
Downstairs WC
Obscured double glazed window to front, wall mounted wash hand basin with mixer tap over, low level WC, radiator, tiled splashbacks, extractor fan and wood effect flooring.
Integral Garage (18' 10" x 10' 9" (5.74m x 3.27m))
(to maximum points)
Up and over door to front, space and plumbing for washing machine and dryer, base units with sink and drainer over, door leading to understairs storage, power, lighting and consumer unit.
Open Plan Kitchen Dining Room (24' 2" x 23' 8" (7.36m x 7.22m))
An impressive full width social living area with French style doors, full height double glazed windows surround and additional window all overlooking the rear garden. A contemporary high specification fitted kitchen comprising matching wall and base units with composite stone worktop surfaces over incorporating stainless steel sink unit with mixer tap over and routed drainer, central island with composite worktop over with storage to base units, integrated Smeg double oven, Neff induction hob with stainless steel extractor fan flush to ceiling over, space for upright fridge freezer, tiled splashbacks to wet areas, dual radiators, ample space for dining table and chairs, modern lighting, engineered wood flooring throughout and ample power points.
Lounge (22' 0" x 18' 1" (6.71m x 5.5m))
(to maximum points)
Double glazed window to rear, gallery landing overlooking the rear garden, engineered wood flooring, dual radiators and television point.
First Floor Landing
Stairs leading to second floor, radiator, fitted shelving, modern lighting, engineered wood flooring and doors to first floor rooms.
Bedroom One (13' 10" x 11' 6" (4.22m x 3.51m))
(to maximum points)
Double glazed window to front, built-in wardrobe, radiator, engineered wood flooring and door leading to ensuite.
Ensuite Shower Room
Fully tiled shower enclosure with raindance shower overhead and additional shower head, low level WC, wash hand basin with mixer tap over, stainless steel heated towel rail, tiled splashbacks throughout, tiled flooring with understairs heating and modern lighting.
Bathroom (8' 8" x 7' 7" (2.65m x 2.31m))
(to maximum points)
A modern fitted white three piece suite comprising bath with shower over and recessed shelving unit, low level WC, wash hand basin with mixer tap, tiled splashbacks throughout, stainless steel heated towel rail, shaver point and modern lighting.
Second Floor Landing
Doors to second floor rooms, radiator, shelving unit, modern lighting, access to loft, built-in airing cupboard housing modern Megaflow hot water cylinder and additional built in-cupboard.
Bedroom Three (15' 3" x 10' 10" (4.65m x 3.29m))
(to maximum points)
Double glazed window to rear, radiator and engineered wood flooring.
Bedroom Four (15' 2" x 11' 5" (4.63m x 3.49m))
(to maximum points)
Double glazed window to rear, radiator, engineered wood flooring and built-in cupboard.
Bedroom Two (11' 6" x 11' 6" (3.51m x 3.5m))
(to maximum points)
Double glazed window to front, radiator, engineered wood flooring and door leading to bathroom.
Ensuite Bathroom (11' 5" x 5' 11" (3.48m x 1.81m))
Obscured port hole window to front, a white three piece suite comprising bath with shower attachment and mixer tap over, low level WC, wash hand basin with mono tap over, fully tiled shower enclosure, extractor fan / light fitting, stainless steel heated towel rail, tiled splashbacks and tiled flooring.
Rear Garden
A private and low maintenance rear garden measuring 8m by 8.3m with central pathway surrounded by gravelled areas, mature plants and shrubs to flowerbed boundaries, central flowerbed with plants and shrubs, fence and walled boundaries.
Property Location
Marketed by CJ Hole Westbury-On-Trym
Disclaimer Property descriptions and related information displayed on this page are marketing materials provided by CJ Hole Westbury-On-Trym. estateagents365.uk does not warrant or accept any responsibility for the accuracy or completeness of the property descriptions or related information provided here and they do not constitute property particulars. Please contact CJ Hole Westbury-On-Trym for full details and further information.


