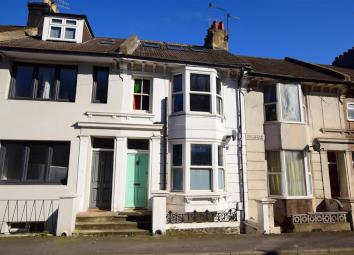Terraced house for sale in Brighton BN1, 4 Bedroom
Quick Summary
- Property Type:
- Terraced house
- Status:
- For sale
- Price
- £ 650,000
- Beds:
- 4
- Baths:
- 1
- Recepts:
- 1
- County
- East Sussex
- Town
- Brighton
- Outcode
- BN1
- Location
- Argyle Road, Brighton, East Sussex BN1
- Marketed By:
- Cubitt & West - Fiveways
- Posted
- 2024-04-21
- BN1 Rating:
- More Info?
- Please contact Cubitt & West - Fiveways on 01273 447331 or Request Details
Property Description
A happy home well designed with an artist's eye not only refurbishing and extending but making great use of colour and light.
The downstairs, ‘family area' has been designed as a multipurpose space and the yoga studio has 5 points for aerial yoga. This space could also be used as a children's play area. It leads through bi-fold doors to the garden and also to the kitchen/dining area with a wood burning stove. The garden is secluded with a quiet seating area, fruit trees and a fire pit.
The loft has been converted to provide a great bedroom with Juliette balcony and far reaching roof top views towards the viaduct, a true Brighton view. At night you can enjoy looking up at the stars.
This area is fantastic for families as it's within the catchment areas for great local primary and secondary schools. You are also just a short walk from Preston Park with its play area and recreational facilities. Commuters will be pleased to learn that you are not much more than a 5-minute walk from Brighton mainline station. The A23 and A27 are also within easy reach and Gatwick is just about a 30 mins drive.
Locally, you have the shops and restaurants on London Road which has an upbeat community and many good foodie pubs. You are an easy walk from the Laines with quirky one-off shops and cafes, great for people watching in the summer. A little further on and you are at Brighton's famous beach front.
Room sizes:
- Ground floor
- Entrance Hall
- Lounge 13'4 x 10'11 (4.07m x 3.33m)
- Sitting Room (Bedroom 4) 11'7 x 9'1 (3.53m x 2.77m)
- Lower ground floor
- Kitchen/Dining Area 23'3 x 13'6 (7.09m x 4.12m)
- Family Area (Yoga Studio) 11'9 x 9'1 (3.58m x 2.77m)
- Wet Room
- First floor
- Landing
- Bedroom 2 13'2 x 11'5 (4.02m x 3.48m)
- Bedroom 3 11'5 x 9'2 (3.48m x 2.80m)
- Bathroom
- Second floor
- Bedroom 1
- Outside
- Rear Garden
The information provided about this property does not constitute or form part of an offer or contract, nor may be it be regarded as representations. All interested parties must verify accuracy and your solicitor must verify tenure/lease information, fixtures & fittings and, where the property has been extended/converted, planning/building regulation consents. All dimensions are approximate and quoted for guidance only as are floor plans which are not to scale and their accuracy cannot be confirmed. Reference to appliances and/or services does not imply that they are necessarily in working order or fit for the purpose.
Property Location
Marketed by Cubitt & West - Fiveways
Disclaimer Property descriptions and related information displayed on this page are marketing materials provided by Cubitt & West - Fiveways. estateagents365.uk does not warrant or accept any responsibility for the accuracy or completeness of the property descriptions or related information provided here and they do not constitute property particulars. Please contact Cubitt & West - Fiveways for full details and further information.


