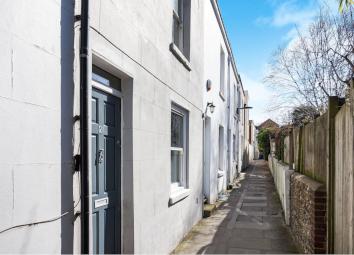Terraced house for sale in Brighton BN1, 4 Bedroom
Quick Summary
- Property Type:
- Terraced house
- Status:
- For sale
- Price
- £ 575,000
- Beds:
- 4
- Baths:
- 1
- Recepts:
- 2
- County
- East Sussex
- Town
- Brighton
- Outcode
- BN1
- Location
- Crown Gardens, Brighton BN1
- Marketed By:
- Purplebricks, Head Office
- Posted
- 2024-04-21
- BN1 Rating:
- More Info?
- Please contact Purplebricks, Head Office on 024 7511 8874 or Request Details
Property Description
This charming four bedroom mid terrace house is laid out over three floors and has a fantastic roof terrace and rear garden. Conveniently located in the centre of Brighton close to the train station, this incredible home is perfect for commuters or someone wanting a central yet extremely quiet location. It is tucked away in a quiet through alley where you will find bow windowed cottages and a few larger houses believed to have dated back to the 1800's.
This home is a real gem, the accommodation is quirky with original floorboards on the ground and first floor and exposed flint brickwork in the living area this home really is full of character.
On the lower ground floor is the open plan living area and kitchen. This area is a good size and a fantastic entertaining space. It leads through to a large study room and utility room that has a downstair w.C. You access the rear garden from here and for a City centre home the outside space is a fair size.
On the ground floor are two bedrooms and the family bathroom that is fitted with a beautiful suite which includes a bath and a shower. On the second floor are to the two other bedrooms and access to the roof terrace. Out on the roof terrace you will forget that you are in the middle of our City as it is extremely quiet out there.
This home really is a rare find offering plenty of space and being is such a great location with everything the City has to offer on your doorstep.
Lounge
14'10 x 9'11
(14'10 x 9'11)
Kitchen
14'10 x 10'1
(4.52m x 3.07m)
Study
15'3 x 6'1
(4.65m x 1.85m)
Utility Room
7'0 x 4'10
(2.13m x 1.47m)
Bedroom Four
10'7 x 9'8
(3.23m x 2.95m)
Bedroom Three
11'4 x 10'2
(3.45m x 3.10m)
Bedroom Two
10'5 x 9'7
(3.18m x 2.92m)
Bedroom One
14'10 x 10'2
(4.52m x 3.10m
Property Location
Marketed by Purplebricks, Head Office
Disclaimer Property descriptions and related information displayed on this page are marketing materials provided by Purplebricks, Head Office. estateagents365.uk does not warrant or accept any responsibility for the accuracy or completeness of the property descriptions or related information provided here and they do not constitute property particulars. Please contact Purplebricks, Head Office for full details and further information.


