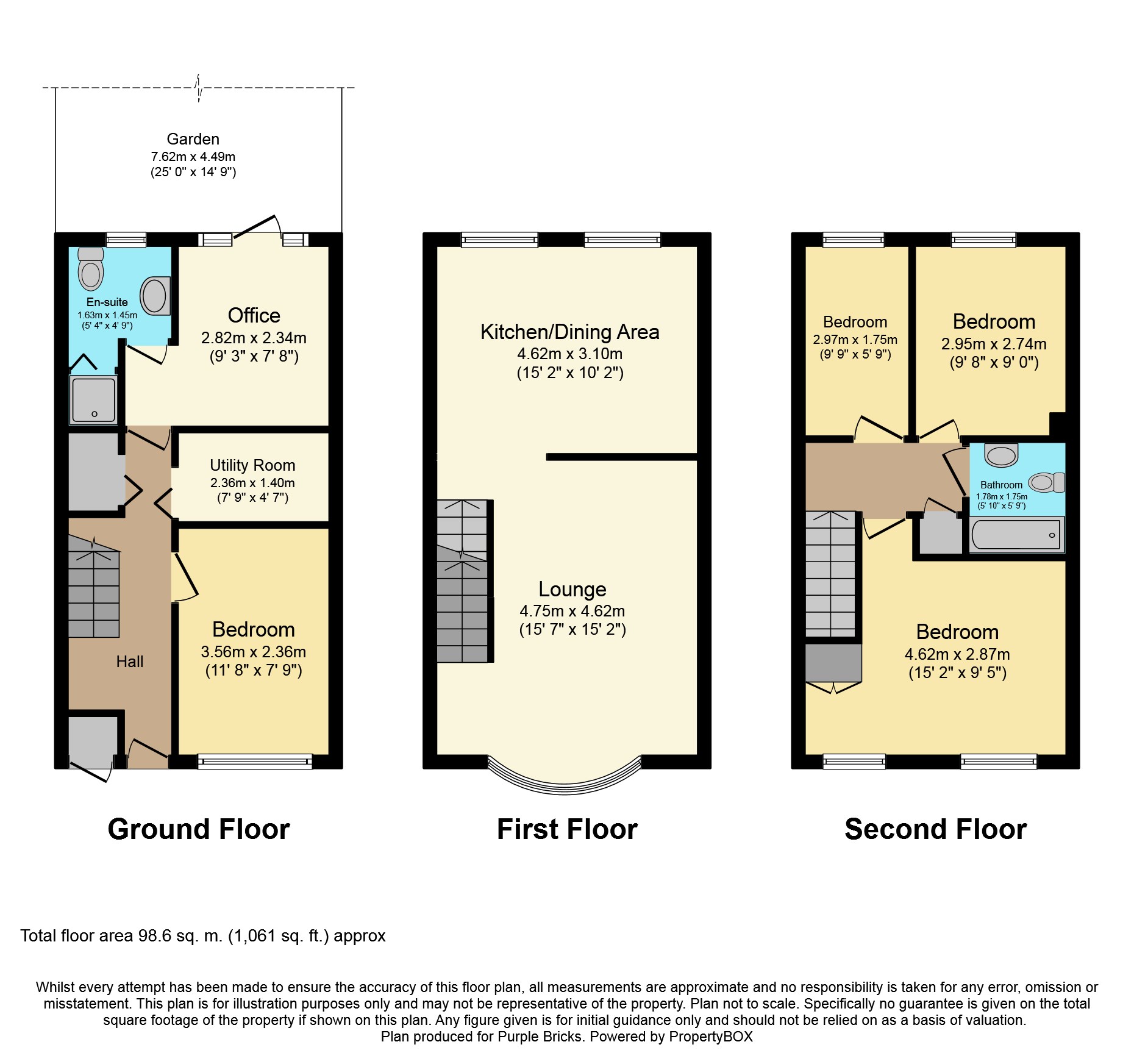Terraced house for sale in Brighton BN2, 4 Bedroom
Quick Summary
- Property Type:
- Terraced house
- Status:
- For sale
- Price
- £ 550,000
- Beds:
- 4
- Baths:
- 2
- Recepts:
- 1
- County
- East Sussex
- Town
- Brighton
- Outcode
- BN2
- Location
- Barry Walk, Brighton BN2
- Marketed By:
- Purplebricks, Head Office
- Posted
- 2024-04-21
- BN2 Rating:
- More Info?
- Please contact Purplebricks, Head Office on 024 7511 8874 or Request Details
Property Description
Set in a lovely quiet residential cul-de-sac is this spacious and versatile four/five bedroom family home with two bathrooms, separate utility room and off street parking is located just opposite Queens Park. It has been beautifully maintained by the current owners and has a lovely decked garden as well as a lawned area. Viewing highly recommended
With fantastic Ofsted reports St. Luke's primary school is just one of the reasons why a Queens Park address has become the envy of parents that have had to settle for less than the best of primary education. If however you’re not searching for a good school, you may be drawn by the tranquil ambience of this beautifully landscaped Victorian park. Listed on the English Heritage Register of Parks and Gardens of Special Historic Interest, it is half a mile from the sea, one third of a mile long and has one and a half miles of footpaths. There’s a large pond, a cafe, a well equipped playground and 22 acres of lawns and quiet wooded corners.
As well as offering “park life” our house is adjacent to North Drive, just moments from the district of Hanover and half a mile from the ever popular district of Kemp Town where the café culture is intertwined with a good sense of community and an abundance of independent shops, bars, restaurants and specialists in vintage chic.
*we do lettings* - For free advice on rental information or further investment opportunities please contact our Local Lettings Expert Simon Bubloz on
Bedroom Four
11’8 x 7’9 (3.56m x 2.36)
Utility Room
7’9 x 4’7 (2.36m x 1.40m)
Plumbing for washing machine
Office / Bed' Five
9’3 x 7’8 (2.82m x 2.34m)
Doors to rear garden)
En-Suite Shower Room
5’4 x 4’9 (1.63m 1.45m)
Living Room
15’7 x 15’2 (4.75m x 4.62m)
Kitchen/Dining Room
15’2 x 10’2 (4.62m x 3.10m)
Bedroom One
15’2 x 9’5 (4.62m x 2.87m)
Bedroom Two
9’8 x 9’0 (2.95m x 2.74m)
Bedroom Three
9’9 x 5’9 (2.97m x 1.75m)
Bathroom
5’10 x 5’9 (1.78m x 1.75m)
Garden
25’ x 14’9 (7.62m x 4.49m)
South Facing
Property Location
Marketed by Purplebricks, Head Office
Disclaimer Property descriptions and related information displayed on this page are marketing materials provided by Purplebricks, Head Office. estateagents365.uk does not warrant or accept any responsibility for the accuracy or completeness of the property descriptions or related information provided here and they do not constitute property particulars. Please contact Purplebricks, Head Office for full details and further information.


