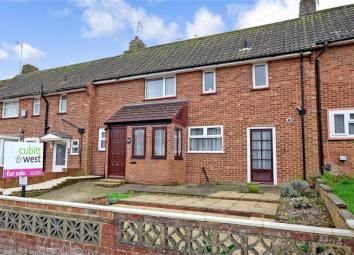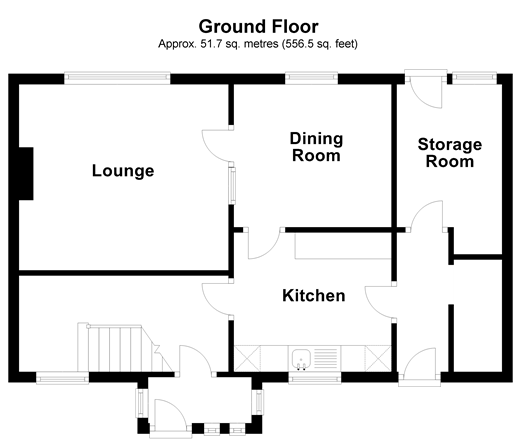Terraced house for sale in Brighton BN1, 3 Bedroom
Quick Summary
- Property Type:
- Terraced house
- Status:
- For sale
- Price
- £ 325,000
- Beds:
- 3
- Baths:
- 1
- Recepts:
- 1
- County
- East Sussex
- Town
- Brighton
- Outcode
- BN1
- Location
- Twyford Road, Coldean, Brighton, East Sussex BN1
- Marketed By:
- Cubitt & West - Patcham
- Posted
- 2024-04-21
- BN1 Rating:
- More Info?
- Please contact Cubitt & West - Patcham on 01273 447330 or Request Details
Property Description
Are you looking at taking that next step on the property ladder? Are you desperate for more space and not keen on the idea of taking a project on? Well fear not as with this lovely three bedroom house we have the perfect home for you!
The first impression with this lovely home is delightful. As soon as you step through the front porch the light and airy hallway greets you and instantly gives a feeling of calm and relaxation, a theme throughout this home.
The wonderfully spacious and light lounge creates the perfect space for families to enjoy and flows naturally into the garden area.
Upstairs you'll find three bedrooms all of which are great size doubles and finally a family bathroom which rounds the property off perfectly. Loft access is available from the landing, adding to your storage availability or the potential to convert the loft to add to the space, subject to planning permission.
If all that wasn't enough the property also boasts a good size rear garden offering plenty of space for all the family and those who work from home could install a garden office. So, to make sure you don't miss out on this truly wonderful home, call now to arrange your viewing.
What the Owner says:
This really has been an incredible home and for the last 40 plus years, we have had many memories here.
I have decided to sell and let a new owner make it their own and I know they are going to have incredible memories here just like I have.
It's a remarkable home in a fantastic position with incredible walks to enjoy with the family, outstanding schools, local shops and much, much more.
Room sizes:
- Ground floor
- Porch
- Entrance Hallway
- Lounge 12'9 x 11'5 (3.89m x 3.48m)
- Dining Room 9'7 x 8'7 (2.92m x 2.62m)
- Kitchen 9'7 x 8'6 (2.92m x 2.59m)
- Second Entrance Hallway
- Storage Room
- First floor
- Landing
- Bedroom 1 14'7 up to fitted wardrobes x 9'8 (4.45m x 2.95m)
- Bedroom 2 11'5 x 9'8 (3.48m x 2.95m)
- Bedroom 3 11'6 x 8'6 (3.51m x 2.59m)
- Bathroom
- Separate Toilet
- Outside
- Front & Rear Gardens
- Off Road Parking
The information provided about this property does not constitute or form part of an offer or contract, nor may be it be regarded as representations. All interested parties must verify accuracy and your solicitor must verify tenure/lease information, fixtures & fittings and, where the property has been extended/converted, planning/building regulation consents. All dimensions are approximate and quoted for guidance only as are floor plans which are not to scale and their accuracy cannot be confirmed. Reference to appliances and/or services does not imply that they are necessarily in working order or fit for the purpose.
Property Location
Marketed by Cubitt & West - Patcham
Disclaimer Property descriptions and related information displayed on this page are marketing materials provided by Cubitt & West - Patcham. estateagents365.uk does not warrant or accept any responsibility for the accuracy or completeness of the property descriptions or related information provided here and they do not constitute property particulars. Please contact Cubitt & West - Patcham for full details and further information.


