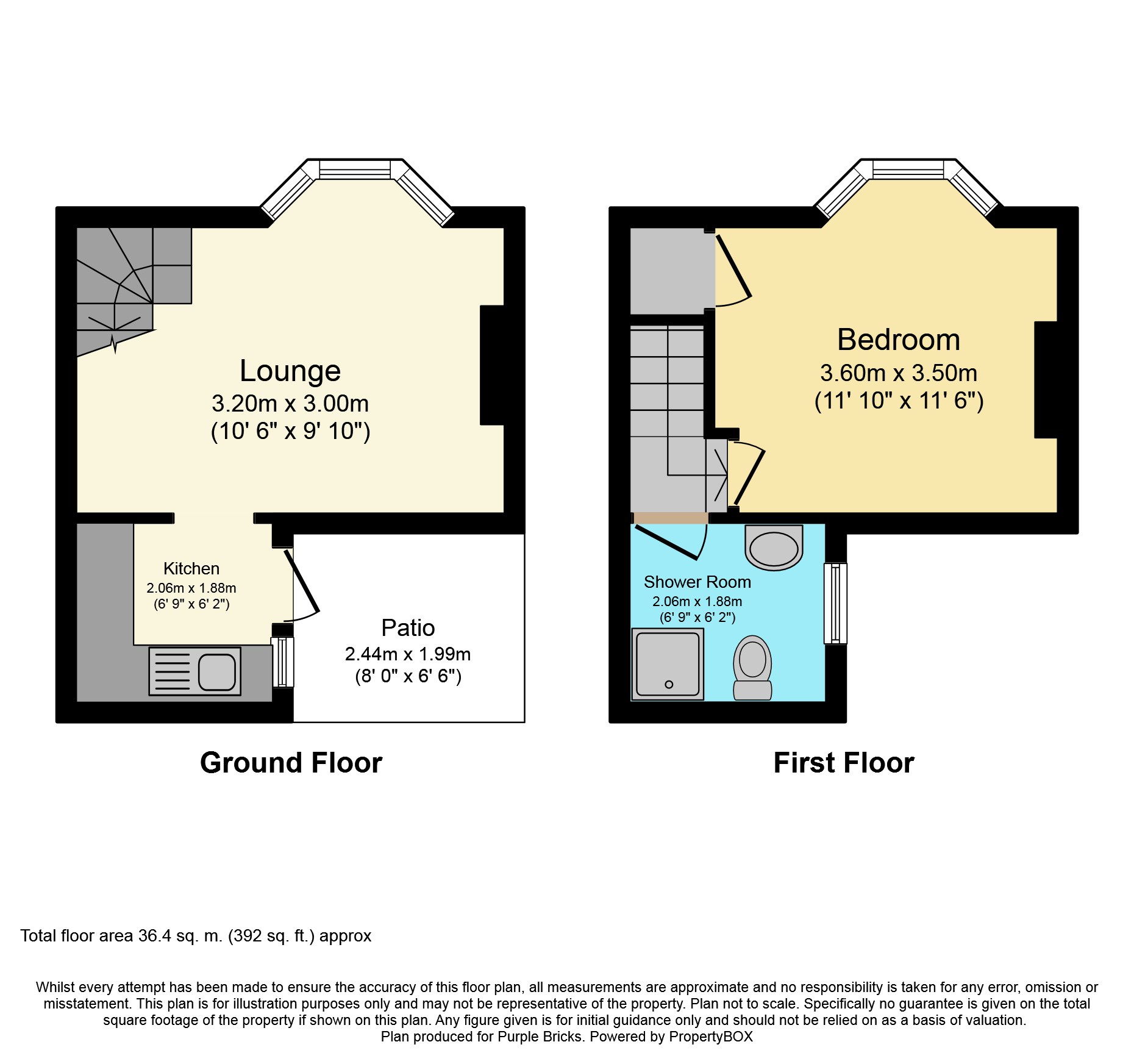Terraced house for sale in Brighton BN2, 1 Bedroom
Quick Summary
- Property Type:
- Terraced house
- Status:
- For sale
- Price
- £ 290,000
- Beds:
- 1
- Baths:
- 1
- Recepts:
- 1
- County
- East Sussex
- Town
- Brighton
- Outcode
- BN2
- Location
- Popes Folly, Brighton BN2
- Marketed By:
- Purplebricks, Head Office
- Posted
- 2024-04-05
- BN2 Rating:
- More Info?
- Please contact Purplebricks, Head Office on 024 7511 8874 or Request Details
Property Description
This unique and outstanding mid terrace house is located in a quiet Street that runs in between Freehold Terrace & Hollingdean Road. There is unrestricted parking which continues up the road and access in and out of the is a breeze from this location.
The house is simply stunning. You access the front via a gate which leads up to the front door and on your immediate left hand is a well presented front Patio area. Once in the house you walk down a couple of steps into the lounge which is a beautiful room. The feature here is a warming log burner and with high ceilings and a large double glazed bay window to the front this room feels light and airy. There is extra handy useable space underneath the stairs and the lounge leads to the beautiful modern kitchen. There is an integrated oven and grill with two ring gas hob and also an integrated fridge and washing machine. The kitchen gives access to the rear courtyard garden where once again there is space for table and chairs.
Upstairs on the half landing is a well presented modern suite which consists of a walk in shower cubicle, a wash hand basin and a w.C. The double bedroom looks out over Saunders Park and has nice views down towards the City. There is a good sized storage cupboard which has been converted in a useful wardrobe space.
Being just around the corner from Sainsbury's and the Bus Station on Lewes Road this home is perfect purchase for first time buyers who are looking for a freehold house rather than a flat or for someone looking to downsize.
Lounge
10'6 x 9'2
Kitchen
6'9 x 6'2
Bedroom
11'10 x 11'6
Shower Room
6'9 x 6'2
Patio
8'0 x 6'6
Property Location
Marketed by Purplebricks, Head Office
Disclaimer Property descriptions and related information displayed on this page are marketing materials provided by Purplebricks, Head Office. estateagents365.uk does not warrant or accept any responsibility for the accuracy or completeness of the property descriptions or related information provided here and they do not constitute property particulars. Please contact Purplebricks, Head Office for full details and further information.


