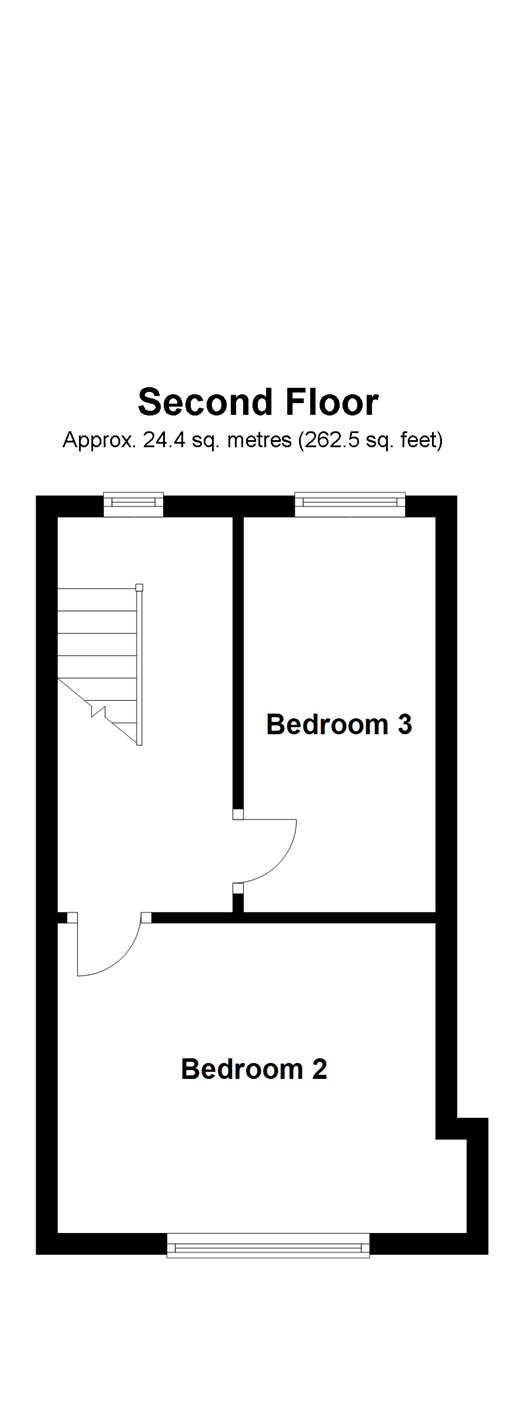Terraced house for sale in Brighton BN2, 4 Bedroom
Quick Summary
- Property Type:
- Terraced house
- Status:
- For sale
- Price
- £ 281,000
- Beds:
- 4
- Baths:
- 1
- Recepts:
- 1
- County
- East Sussex
- Town
- Brighton
- Outcode
- BN2
- Location
- Hampden Road, Brighton, East Sussex BN2
- Marketed By:
- Homewise Ltd
- Posted
- 2018-11-17
- BN2 Rating:
- More Info?
- Please contact Homewise Ltd on 01903 906571 or Request Details
Property Description
Purchasing this property with A lifetime lease
This property is offered at a reduced price for people aged over 60 through Homewise´s Home for Life Plan. Through the Home for Life Plan, anyone aged over sixty can purchase a lifetime lease on this property which discounts the price from its full market value. The size of the discount you are entitled to depends on your age, personal circumstances and property criteria and could be anywhere between 8.5% and 59% from the property´s full market value. The above price is for guidance only. It is based on our average discount and would be the estimated price payable by a 69-year-old single male. As such, the price you would pay could be higher or lower than this figure.
For more information or a personalised quote, just give us a call. Alternatively, if you are under 60 or would like to purchase this property without a Home for Life Plan at its full market price of £425,000, please contact Cubitt & West.
Property description
If you agree with Kirstie and Phil and the title of their popular television programme, finding the perfect property is about ‘Location, Location, Location. If that’s high on your list of priorities this family home could be the one for you. It’s situated in the sought after Hanover area, very popular with families because of its close proximity to schools, St Luke’s swimming pool and the community centre.
The property is offered for sale in excellent condition throughout; in fact walking into the bathroom you would be forgiven for thinking you were in a hotel. From the back bedrooms you will be left breath taken with the stunning views.
If you’re looking for something different, the lower ground floor will leave you wondering what you can do next. If space is what you crave, this house is perfect for you, and with the sunny patio garden, you’ll be able to relax in the sunset with a glass of wine on the raised decked area.
So with all your boxes ticked what else does this home have to offer? Well it’s a stone throw away from the stunning Queens Park which offers 22 acres of grounds for children to explore, Only a short walk to the centre of Brighton and the seafront.
This family home really does tick all the right boxes!
What the Owner says:
As soon as I first walked into this house with its bright and spacious rooms I knew this was the one for me. Despite the house being in great condition we still treated ourselves to a brand new bathroom, a lovely modern kitchen and renovated the living space.
Over the years i’ve really tried to put my own stamp on the house and i’ve loved every minute of it.
Location was a major factor for us, when we were looking for our first home and Hanover provided the perfect spot, being a short walk to everything. We will miss everything about our home and hope the next family enjoy it as much as I have.
Room sizes:
- Ground floor
- Entrance Porch
- Entrance Hall
- Lounge Area 26'8 x 9'6 (8.13m x 2.90m)
- Dining Area
- Kitchen 10'6 x 6'2 (3.20m x 1.88m)
- Lower ground floor
- Store Room 11'0 x 6'1 (3.36m x 1.86m)
- Utility Room 11'11 x 8'0 (3.63m x 2.44m)
- First floor
- Landing
- Bedroom 1 12'11 x 12'3 (3.94m x 3.74m)
- Bedroom 4 12'1 x 7'1 (3.69m x 2.16m)
- Bathroom
- Second floor
- Landing
- Bedroom 2 11'6 x 9'4 (3.51m x 2.85m)
- Bedroom 3 12'5 x 7'0 (3.79m x 2.14m)
- Outside
- Front & Rear Gardens
The information provided about this property does not constitute or form part of an offer or contract, nor may be it be regarded as representations. All interested parties must verify accuracy and your solicitor must verify tenure/lease information, fixtures & fittings and, where the property has been extended/converted, planning/building regulation consents. All dimensions are approximate and quoted for guidance only as are floor plans which are not to scale and their accuracy cannot be confirmed. Reference to appliances and/or services does not imply that they are necessarily in working order or fit for the purpose. Suitable as a retirement home.
Property Location
Marketed by Homewise Ltd
Disclaimer Property descriptions and related information displayed on this page are marketing materials provided by Homewise Ltd. estateagents365.uk does not warrant or accept any responsibility for the accuracy or completeness of the property descriptions or related information provided here and they do not constitute property particulars. Please contact Homewise Ltd for full details and further information.


