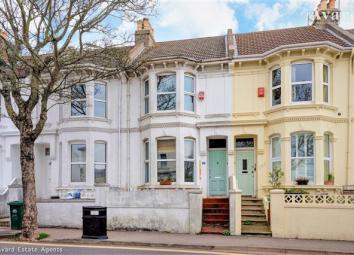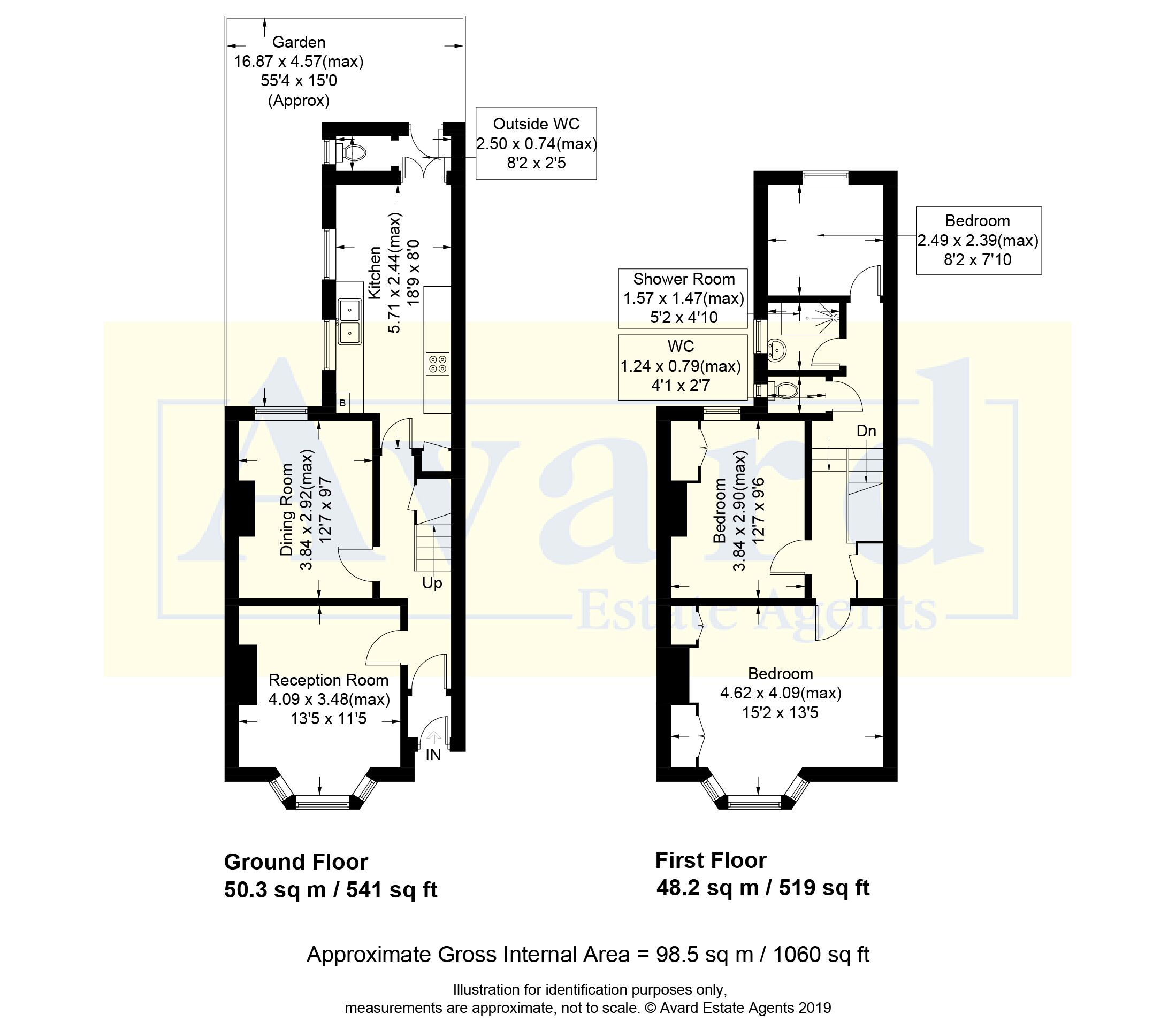Terraced house for sale in Brighton BN1, 3 Bedroom
Quick Summary
- Property Type:
- Terraced house
- Status:
- For sale
- Price
- £ 479,950
- Beds:
- 3
- Recepts:
- 2
- County
- East Sussex
- Town
- Brighton
- Outcode
- BN1
- Location
- Ditchling Road, Brighton, East Sussex BN1
- Marketed By:
- Avard Estate Agents
- Posted
- 2024-04-15
- BN1 Rating:
- More Info?
- Please contact Avard Estate Agents on 01273 767636 or Request Details
Property Description
Avard estate agents are delighted to offer for sale this 3 bedroom period Victorian family house. Accommodation comprises of on the ground floor, hallway, living room, dining room, extended kitchen/breakfast room. Stairs from hallway leading to first floor landing, 3 bedrooms and shower room. Outside the property is the rear garden with direct access from kitchen/breakfast room. Located in this popular area between the Fiveways and the 'Level area'. There are local shops and cafes nearby and it's only a stroll away from Down's junior and infant schools which have excellent reputations, a stone's throw away from the bustle of the City, yet far enough removed to take a quiet and more peaceful ambiance. Central Brighton is close enough for a pleasant walk or just pop on the bus for a short ride into the City centre. The area has many popular gastro pubs including the 'Roundhill', 'Signalman' and the 'Open House'. Nearby Lewes and London Road have an abundance of local shops and supermarkets. The ever popular Fiveways is also within easy reach and there are great delis, a butcher and a baker at your disposal and Preston Circus with its coffee shops and bars is just around the corner. Both Brighton mainline and London Road train station are within walking distance with their commuter links to Gatwick Airport and London. Call to view
* 3 Bedroom Terraced House
* Ideal For Commuters
* Chain Free
* Large Garden
* Victorian Period Building
* Ideal Location For Commuters
* Parking Zone J
* Walking Distance To Fiveways
* Excellent Schools Nearby
* Perfect Family Home
Accommodation comprises:
* Entrance
* Hallway
* Living Room
* Dining Room
* Kitchen / breakfast room
* Stairs To First Floor
* Landing
* Bedroom 1
* Bedroom 2
* Bedroom 3
* Shower Room
* Sepreate W/C
* Rear Garden
This property is sold on a freehold basis.
Property Location
Marketed by Avard Estate Agents
Disclaimer Property descriptions and related information displayed on this page are marketing materials provided by Avard Estate Agents. estateagents365.uk does not warrant or accept any responsibility for the accuracy or completeness of the property descriptions or related information provided here and they do not constitute property particulars. Please contact Avard Estate Agents for full details and further information.


