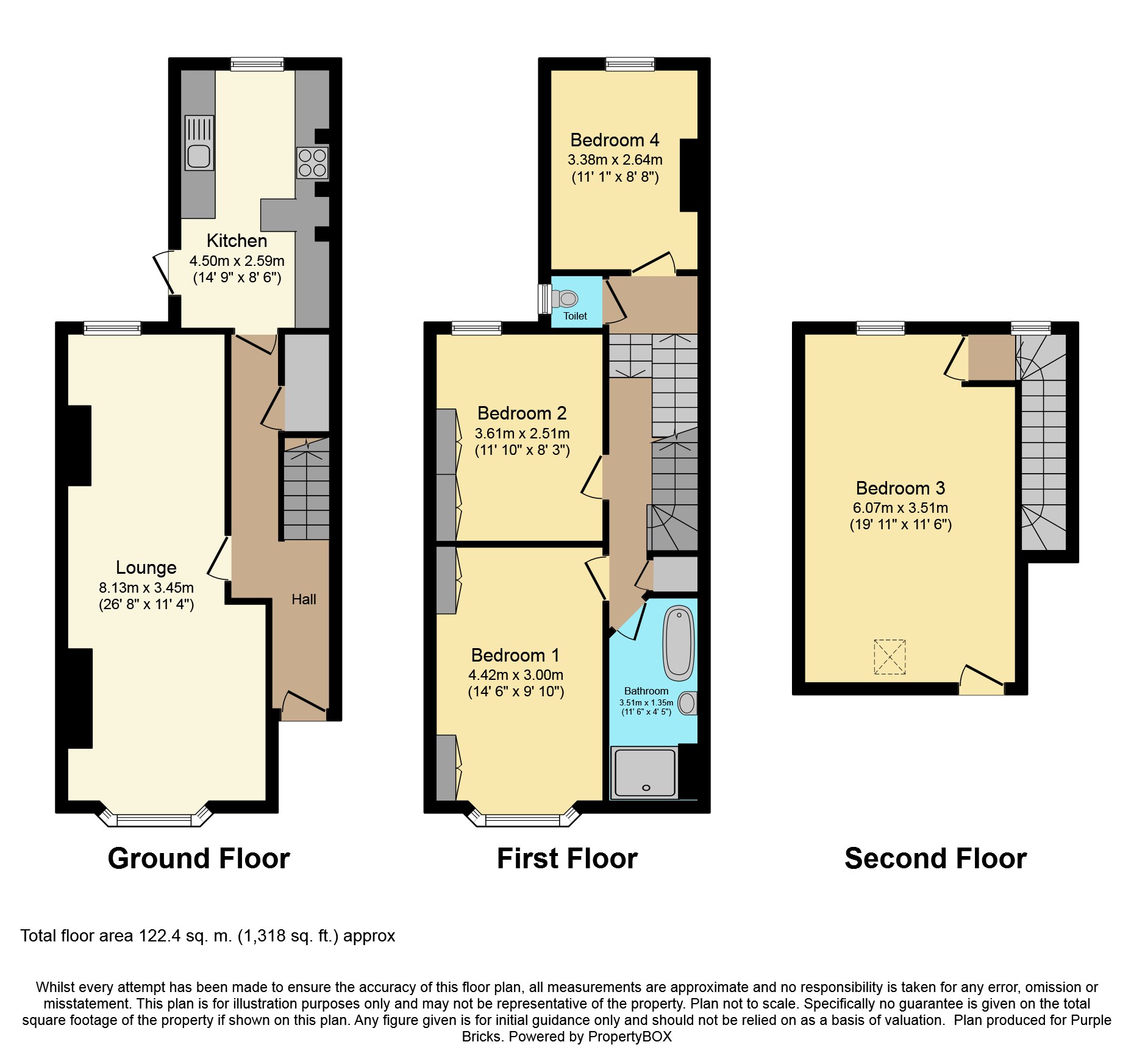Terraced house for sale in Brighton BN1, 4 Bedroom
Quick Summary
- Property Type:
- Terraced house
- Status:
- For sale
- Price
- £ 635,000
- Beds:
- 4
- Baths:
- 1
- Recepts:
- 1
- County
- East Sussex
- Town
- Brighton
- Outcode
- BN1
- Location
- Exeter Street, Brighton BN1
- Marketed By:
- Purplebricks, Head Office
- Posted
- 2024-04-21
- BN1 Rating:
- More Info?
- Please contact Purplebricks, Head Office on 024 7511 8874 or Request Details
Property Description
Guide Price £635,000-£650,000
This four bedroom Victorian mid terrace family home is laid out over three floors and is located on the popular Exeter Street and retains some period features. Located in the popular Port Hall district of the City a few minutes walk will lead you to either Brighton Station, the trendy Seven Dials, Dyke Road Park, Preston Park or some of the city's best schools.
If you drive, Dyke Road is a couple of streets away providing a convenient route to the A23/A27. Just over the road is a quiet, community pub where you can have a meal and a drink with other local residents and families.
On the ground floor, you will find the lounge/dining room and modern, well-equipped kitchen which is a great space that leads out to the rear garden. There is under stair storage cupboards and a recess which is the perfect place for your coats.
On the first floor are three double bedrooms and the bedroom at the front has built-in wardrobes. The family bathroom is also on this level and is fitted with a modern suite that includes a bath and a walk-in shower cubicle. On the top floor is a further double bedroom with plenty of storage space in the eaves.
The rear garden faces in the right direction to make the most out of the sun throughout the day and it is easy to maintain and the perfect place to enjoy dining 'Alfresco' style during the summer months.
Lounge/Dining Room
26'8 x 11'4
(8.13m x 3.45m)
Kitchen
14'9 x 8'6
(4.50m x 2.59m)
Bedroom One
14'6 x 9'10
(4.42m x 3.00m)
Bedroom Two
11'10 x 8'3
(3.61m x 2.51m)
Bedroom Four
11'1 x 8'8
(3.38m x 2.64m)
W.C.
3'10 x 2'9
(0.91m x 0.60m)
Bathroom
11'6 x 4'5
(3.51m x 1.35m)
Bedroom Three
19'11 x 11'6
(6.07m x 3.51m)
General Information
You can arrange A viewing 24 hours A day, 7 days A week by clicking on the link to the brochure below and then the ‘book viewing’ button on the brochure or by visiting our website: Or by calling .
Property Location
Marketed by Purplebricks, Head Office
Disclaimer Property descriptions and related information displayed on this page are marketing materials provided by Purplebricks, Head Office. estateagents365.uk does not warrant or accept any responsibility for the accuracy or completeness of the property descriptions or related information provided here and they do not constitute property particulars. Please contact Purplebricks, Head Office for full details and further information.


