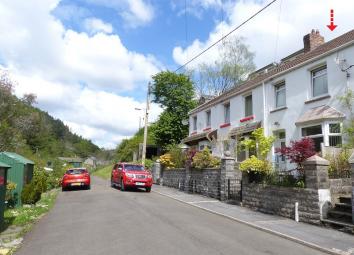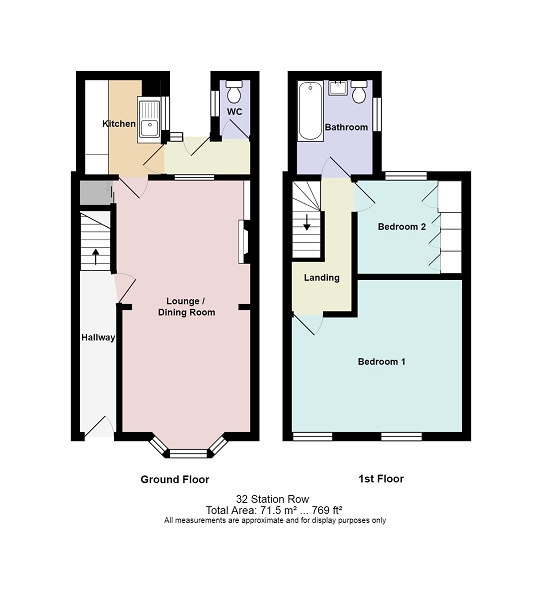Terraced house for sale in Bridgend CF32, 2 Bedroom
Quick Summary
- Property Type:
- Terraced house
- Status:
- For sale
- Price
- £ 70,000
- Beds:
- 2
- Baths:
- 1
- Recepts:
- 1
- County
- Bridgend
- Town
- Bridgend
- Outcode
- CF32
- Location
- Station Row, Pontyrhyl, Bridgend, Bridgend County. CF32
- Marketed By:
- Peter Morgan
- Posted
- 2024-03-31
- CF32 Rating:
- More Info?
- Please contact Peter Morgan on 01656 376855 or Request Details
Property Description
Two bedroom bay fronted mid terraced home situated in A popular semi rural village location with woodland aspect to front.
Convenient for commuters, being only 4 miles from the M4 at Junction 36 and major shopping outlets at Mc Arthur Glen designer village
Ideal for those looking for a quiet location away from traffic. Overlooking cycle track, river and woodland. Only 10 meters from cycle track and river.
The property has accommodation comprising hallway, open plan lounge / dining room, kitchen, rear hallway, cloakroom. Two bedrooms and bathroom. Externally there is a patio garden to front and small yard to rear.
This home benefits from uPVC double glazing and combi gas central heating.
This home requires a little tlc however offers a great opportunity for first time buyers, downsizes or those looking for an investment or even a weekend home.
Offered with vacant possession.
Ground floor
Hallway
uPVC double glazed front door. Radiator. Fitted carpet. Coved ceiling. 1/4 turn staircase to first floor.
Lounge/Dining Room (23' 9" x 10' 11" or 7.24m x 3.34m)
uPVC double glazed bay window with Countryside views to front. Vertical blinds. Two radiators. Fitted carpet. Coved ceiling. Coal effect gas fire with marble hearth & back plate and wood surround. Glass cabinet built into under stairs alcove. Part glazed door to hallway and
Kitchen (7' 11" x 6' 5" or 2.41m x 1.96m)
uPVC double glazed window to side. Part glazed door to rear hallway. Fitted wall mounted and base units. Stainless steel sink unit with mixer taps. Tiled floor. Electric cooker point.
Rear Hallway (7' 1" x 3' 1" or 2.17m x 0.94m)
Rear door to rear yard. Tiled floor. Polycarbonate double glazed roof. Electric light and power points. Door to
Cloakroom (4' 9" x 2' 9" or 1.45m x 0.84m)
Window to side. Low level w.C. Tiled floor.
First floor
Landing
Fitted carpet. Original doors to bedrooms
Bathroom (8' 0" x 6' 6" or 2.43m x 1.97m)
uPVC double glazed window to side. Three piece suite comprising low level w.C, pedestal wash hand basin and panelled bath with over head electric shower. Tiled surround and folding shower screen. Radiator. Fitted carpet. Coved ceiling.
Bedroom One (13' 3" x 13' 1" x 9' 11" or 4.04m x 4.00m x 3.03m)
Two uPVC double glazed windows with views to front. Radiator. Fitted carpet. Coving. Telephone point.
Bedroom Two (6' 9" x 7' 11" or 2.07m x 2.42m)
uPVC double glazed window to rear. Carpet. Airing cupboard. Built in wardrobe.
Exterior
Front
Paved front garden with Countryside and woodland views. Wrought iron railings and gate. Block built pillar and walls. Paved pathway to front door. Opposite the property is a metal shed that stands on Council land.
Rear Garden
Small rear yard area. Ideal for bin storage.
Mortgage Advice
For personal mortgage advice contact our whole of market Financial Adviser Clive Williams on option 1, option 1.
Property Location
Marketed by Peter Morgan
Disclaimer Property descriptions and related information displayed on this page are marketing materials provided by Peter Morgan. estateagents365.uk does not warrant or accept any responsibility for the accuracy or completeness of the property descriptions or related information provided here and they do not constitute property particulars. Please contact Peter Morgan for full details and further information.


