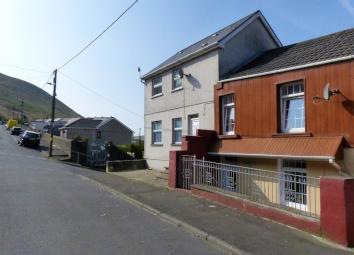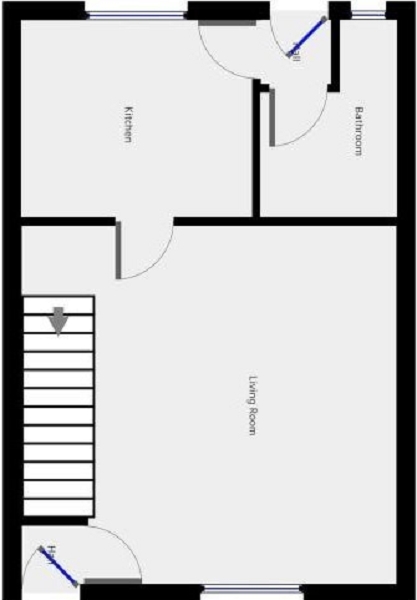Terraced house for sale in Bridgend CF32, 1 Bedroom
Quick Summary
- Property Type:
- Terraced house
- Status:
- For sale
- Price
- £ 59,950
- Beds:
- 1
- Baths:
- 1
- Recepts:
- 1
- County
- Bridgend
- Town
- Bridgend
- Outcode
- CF32
- Location
- John Street, Nantymoel, Bridgend, Bridgend County. CF32
- Marketed By:
- Peter Morgan
- Posted
- 2024-03-31
- CF32 Rating:
- More Info?
- Please contact Peter Morgan on 01656 376855 or Request Details
Property Description
Modernised and well presented 1 double bedroom terraced home with open plan lounge, single garage, fitted kitchen, open views, ensuite potential and more!
Situated conveniently within the Village, close to school, shop, post office, bus stop and cycle track. Approximately 8 miles from the M4 at Junction 36. This home would make an ideal first time buy, buy to let or weekend home.
The accommodation comprises ground floor vestibule, lounge/ dining room, fitted kitchen/ breakfast room, rear hallway, family bathroom. Basement utility room. First floor landing, double aspect bedroom and walk in cupboard (previously used as an ensuite).
Offered with vacant possession. Complete with uPVC double glazing and combi gas central heating. Fitted carpets, blinds, curtains and light fittings to remain.
Ground floor
Vestibule
uPVC double glazed front door. Laminate flooring. Wall mounted electric meter and consumer unit. Mains water tap. Textured and coved ceiling. Part glazed door to
Lounge/Dining Room (16' 2" x 14' 10" or 4.93m x 4.53m)
uPVC double glazed window to front. Fitted sunscreen and roller blind. Radiator. Electric coal effect fire with surround and hearth. Open plan spindled staircase to first floor. Textured and corniced ceiling. Matching dado rail. Laminate flooring. Wall and ceiling lights. TV and telephone points. Polished chrome electrical fitments. Part glazed door to
Kitchen/Breakfast Room (9' 8" x 8' 11" or 2.95m x 2.71m)
uPVC double glazed window to rear with open aspect of hills and woodland. Roller blind. Fitted kitchen finished with Beech effect doors, brushed steel handles and granite effect illuminated worktops. Gas cooker to remain. Porcelain sink unit with mixer tap. Tiled splashback. Tile effect laminate flooring. Textured ceiling. Loft access. Extractor fan. Radiator. Folding panelled door to
Inner Hallway
Double glazed door to rear porch. Laminate flooring. Panelled door to
Bathroom (9' 6" x 5' 7" x 6' 1" or 2.89m x 1.70m x 1.86m)
uPVC double glazed window to rear. Fitted 3 piece suite in white comprising close coupled WC, hand wash basin set in vanity unit with monobloc tap and panelled bath with mixer tap, hairwash spray and overhead electric shower. Tiled walls. Laminate flooring. Radiator. Extractor fan.
Rear Porch (5' 7" x 3' 6" or 1.70m x 1.06m)
uPVC double glazed door to rear garden. Tiled floor and tiled walls.
First floor
Landing
uPVC double glazed window to front. Laminate flooring. Colonial style panelled door to
Bedroom
Large double bedroom with double aspect via uPVC double glazed windows to front and rear. Laminate flooring. Wall and ceiling lights. Attic entrance. Airing cupboard housing wall mounted 'Worcester' combi boiler. Radiator.
Walk in cupboard (5' 11" x 2' 11" or 1.81m x 0.89m)
Part tiled walls. Laminate flooring. Previously used as an ensuite, easily reconverted to shower/ wetroom /WC.
Exterior
Front Garden
Courtyard style frontage laid with paviers, iron railings and gated steps to front door. External gas and water meters.
Rear Garden
Accessible via steps from rear entrance door. Courtyard style garden with views of hills and woodland. Water tap. Exterior light. Concrete patio. Doors to garage and
Utility Room (14' 5" x 2' 8" or 4.40m x 0.82m)
Plumbed for washing machine. Electric light and power.
Single Garage (16' 3" x 10' 7" or 4.95m x 3.22m)
Up and over vehicular door to rear lane. Steel pedestrian door to garden. Window to garden. Electric power points.
Mortgage Advice
For personal mortgage advice contact our Whole of Market Financial Advisor, Clive Williams, on Option 1 Option 1.
Property Location
Marketed by Peter Morgan
Disclaimer Property descriptions and related information displayed on this page are marketing materials provided by Peter Morgan. estateagents365.uk does not warrant or accept any responsibility for the accuracy or completeness of the property descriptions or related information provided here and they do not constitute property particulars. Please contact Peter Morgan for full details and further information.


