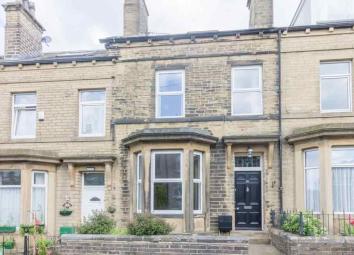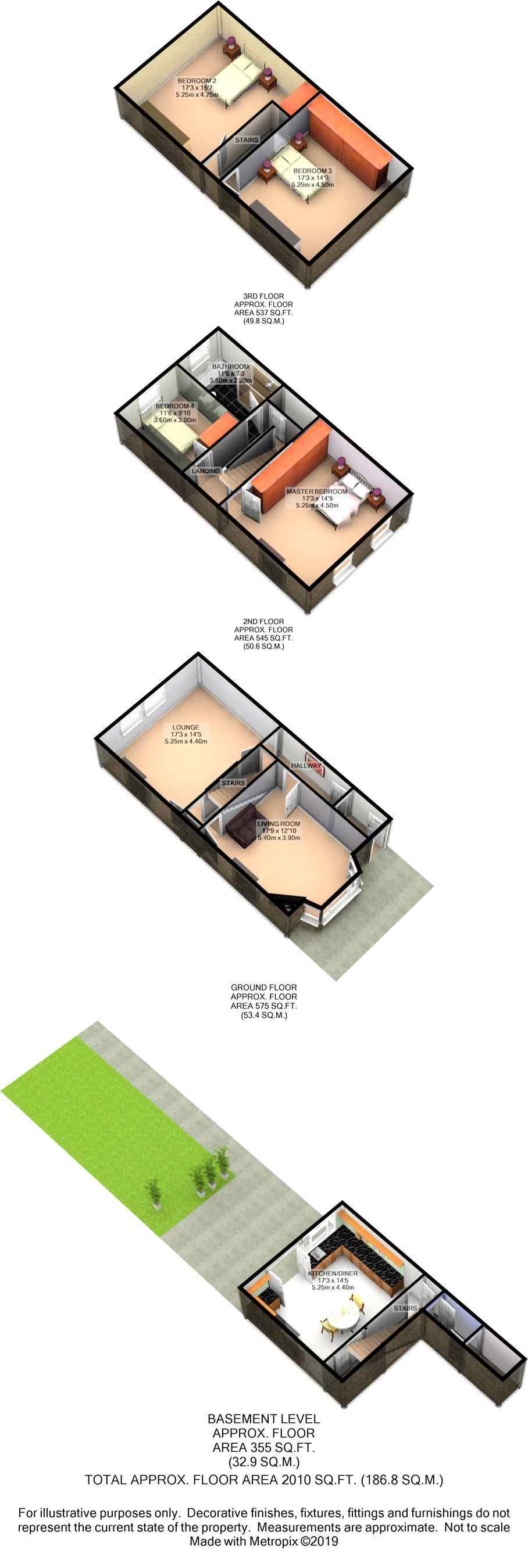Terraced house for sale in Bradford BD14, 4 Bedroom
Quick Summary
- Property Type:
- Terraced house
- Status:
- For sale
- Price
- £ 220,000
- Beds:
- 4
- Baths:
- 2
- Recepts:
- 2
- County
- West Yorkshire
- Town
- Bradford
- Outcode
- BD14
- Location
- Oakleigh Road, Clayton, Bradford BD14
- Marketed By:
- EweMove Sales & Lettings - Halifax
- Posted
- 2024-04-05
- BD14 Rating:
- More Info?
- Please contact EweMove Sales & Lettings - Halifax on 01422 298680 or Request Details
Property Description
We approach this imposing property through the Front Garden and into the Hallway. Here, your eyes are instantly drawn to the period features, which are perfectly blended with modern decor. Deep skirtings, cornices and architraves begin to set the scene. The First Living Room is located at the rear of the home and the Second Living Room is at the front.
The First Living Room has a large, double picture window, which overlooks the far reaching views across the local countryside. An updated period room, with some original features, cornices, picture rails and architraves. The focal point of the room is the traditional cast iron fire surround, with marble hearth. This is a great room for the family to relax together in.
The Second Living Room features a large, triple bay window, with stone mullions, allowing a great deal of light into the room. Plenty of original features in here, combine with modern decor to enhance the ambience of the room. The stone mantel and hearth of the the open chimney breast compliment the neutral decor of this room.
The Open Plan, Family Kitchen/Diner sits on the Ground floor with double uPVC french doors opening into the large Rear Garden, allowing the outside in. It boasts a large modern, cream shaker style Kitchen, complete with solid Oak worktops, a Belfast sink and contemporary cream gloss tiles, finished with grey grouting. There is a modern gas range set within the units with a contemporary extractor hood above, with an integrated washing machine and dishwasher. In true traditional style down here we also find a chimney breast, adorned with a stunning fire surround and inset open fire. There is plenty of space in this large room for a family dining table and chairs, as well as maybe some Living Room furniture. Yorkshire Stone flags adorn the floor throughout this whole room.
A fabulous addition to the property is the Utility/Storage area, with a range of wall and base units, with a Downstairs Cloakroom beyond, which is essential for a growing family.
The modern, opulent staircase leads to the First Floor Landing, with a feature handrail with white spindle balustrades. Neutral decor compliments the period features on this floor.
The Master Bedroom runs the width of the home and is located at the front of the property. Two double uPVC windows make it an extremely light room. A Victorian fire back and surround with period tiles, sit within the chimney breast. There is plenty of space in here for Super King Sized bed as well as additional wardrobe furniture and even a sofa, creating your own sanctuary in which to relax.
Bedroom 4 is across the Hallway, a double room, which overlooks the rear garden.
The Family Bathroom contains a contemporary white 4 piece suite with bath, low closet w.c., hand basin and large, double walk in shower. Complemented by modern, large white ceramic tiles.
The spindle balustrade and handrail continues up to the Second Floor Landing. Up here we find a further two double bedrooms.
Bedroom 2 is a large double room, with plenty of space for a King Sized bed and additional bedroom furniture. Neutral decor is accented by a feature decor wall. A Velux style window allows natural light into the room.
Bedroom 3 is another double room, with built in robes, Again neutral decor, with a feature wall, allowing you to add your own design touches to the room.
To the front of the property there is ample on-street parking and a small garden, with plants bordering the paved area.
To the rear, the present owners have landscaped the deceptively spacious South facing garden. From the French doors, we go out onto a large Indian stone paved patio, enhanced with well established shrubs and trees providing colour all year round. Down to the lawned area, which has been designed with traditional borders to the side area.
So, if you are looking for a substantial home that you can just move into, then I believe that you have just found it.
Please take a look at our colour 2D and 3D plans and browse the photographs. If you would like to view, then please call, or go online and we can show you around at your convenience.
This property includes:
- Hallway
3.66m x 1.13m (4.1 sqm) - 12' x 3' 8" (44 sqft)
External door into porch area with contemporary design vinyl flooring. Traditional Victorian features include panelling to the walls, archway, architraves and cornice. Neutral decor with new carpets - Living Room
5.4m x 3.9m (21 sqm) - 17' 8" x 12' 9" (226 sqft)
Main Living Room. Large picture window overlooking far reaching views. Cast iron fireplace with period style surround and hearth. Host of original Victorian features. Neutral decor with new carpets. Door to Dining Kitchen. - Reception Room
5.25m x 4.4m (23.1 sqm) - 17' 2" x 14' 5" (248 sqft)
Second Living Room/Reception Room. Triple bay window. Original Victorian cornice, architraves and skirtings. Brick inset fire surround within chimney breast. Neutral decor with new carpets. - Family Living Kitchen
5.25m x 4.4m (23.1 sqm) - 17' 2" x 14' 5" (248 sqft)
A large range of modern, cream shaker style wall and base units, complete with solid Oak worktops, a Belfast sink and contemporary cream gloss tiles. There is a gas range with a contemporary extractor hood above. An integrated washing machine and dishwasher. Double french doors to Rear Garden. Space for large dining table and chairs. Neutral decor. Yorkshire Stone flags throughout. - Utility Room
2m x 1.6m (3.2 sqm) - 6' 6" x 5' 2" (34 sqft)
Storage area with wall and base units. Neutral decor. Yorkshire stone flags. - Downstairs Cloakroom
2m x 1.6m (3.2 sqm) - 6' 6" x 5' 2" (34 sqft)
New, modern white, low closet w.c. And hand basin. Yorkshire stone flags. - First Floor Landing
White balustrade with handrail. Neutral decor. New Carpets. - Master Bedroom
5.25m x 4.5m (23.6 sqm) - 17' 2" x 14' 9" (254 sqft)
Two double windows overlooking front aspect. Victorian style fireplace. Neutral decor. New Carpets. - Bedroom 4
3.5m x 3m (10.5 sqm) - 11' 5" x 9' 10" (113 sqft)
Double Room overlooking the rear far reaching views. Neutral decor. New Carpets - Family Bathroom
3m x 2.2m (6.6 sqm) - 9' 10" x 7' 2" (71 sqft)
New, contemporary white 4 piece suite with bath, low closet w.c., hand basin and large, double walk in shower. Complemented by modern, large white ceramic tiles. Grey striped vinyl flooring. - Second Floor Landing
White balustrade with handrail. Neutral decor. New Carpets. - Bedroom 2
5.25m x 4.75m (24.9 sqm) - 17' 2" x 15' 7" (268 sqft)
Large double room with Velux style window. Neutral decor with feature decor wall. New carpets. - Bedroom 3
5.25m x 4.5m (23.6 sqm) - 17' 2" x 14' 9" (254 sqft)
Large double room with Velux style window. Fitted robes. Neutral decor with feature decor wall. New carpets.
Please note, all dimensions are approximate / maximums and should not be relied upon for the purposes of floor coverings.
Additional Information:
Band C
Band D (55-68)
Marketed by EweMove Sales & Lettings (Halifax) - Property Reference 23654
Property Location
Marketed by EweMove Sales & Lettings - Halifax
Disclaimer Property descriptions and related information displayed on this page are marketing materials provided by EweMove Sales & Lettings - Halifax. estateagents365.uk does not warrant or accept any responsibility for the accuracy or completeness of the property descriptions or related information provided here and they do not constitute property particulars. Please contact EweMove Sales & Lettings - Halifax for full details and further information.


