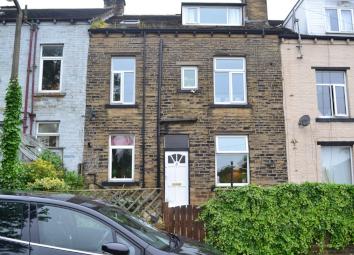Terraced house for sale in Bradford BD14, 4 Bedroom
Quick Summary
- Property Type:
- Terraced house
- Status:
- For sale
- Price
- £ 135,000
- Beds:
- 4
- Baths:
- 1
- Recepts:
- 1
- County
- West Yorkshire
- Town
- Bradford
- Outcode
- BD14
- Location
- Edgar Street, Clayton, Bradford BD14
- Marketed By:
- Bronte Estate Agents
- Posted
- 2024-04-26
- BD14 Rating:
- More Info?
- Please contact Bronte Estate Agents on 01274 506674 or Request Details
Property Description
A very deceiving four bedroom terrace property, set across three floors and being immaculately presented throughout! Situated in a cul-de-sac position and with a pleasant outlook over clayton golf course. The accommodation here goes on and on! Tastefully decorated throughout and with a superb modern kitchen and bathroom, this lovely family home is 'ready to move in to' and is bound to appeal to family buyers! The property comprises of: Basement cellar, lounge, kitchen, first floor landing, two bedrooms, bathroom and two second floor bedrooms. To the outside is a flagged patio garden and on-road parking.
Lounge 13' 10" x 15' 5" (4.22m x 4.7m) A bright and spacious room with wood effect laminate flooring, gas 'solid fuel style' cast iron stove sat on a tiled plinth with exposed timber mantle, TV and telephone points and a window to the front elevation. Exterior door and doors to the cellar and kitchen.
Kitchen 8' 1" x 12' 5" (2.46m x 3.78m) A modern fitted kitchen with grey base and wall units, butchers block effect work surfaces and complimentary splash-back tiling, electric halogen hob, integrated electric oven and matching chimney style extractor in brushed steel, integrated fridge freezer and dishwasher, stainless steel sink and drainer with mixer tap, ceiling spot lights, wood effect laminate flooring, central heating boiler and a window to the front elevation. Door to the first floor.
First floor landing Split level landing with access to the first floor accommodation and a 3/4 staircase to the second floor.
Bedroom one 15' 5" x 8' 8" (4.7m x 2.64m) Window to the front elevation and a central heating radiator.
Bedroom two 8' 0" x 10' 0" (2.44m x 3.05m) Window to the front elevation and a central heating radiator. Currently utilised as a study.
Bathroom 4' 11" x 12' 4" (1.5m x 3.76m) Modern four piece bathroom suite comprising of; double size glass shower cubicle with door, panelled bath, pedestal wash basin and low flush WC. Tiled floor and partly tiled walls, heated towel rail and window to the front elevation.
Second floor landing
bedroom three 12' 6" x 8' 3" (3.81m x 2.51m) Partial restricted head height. White velux window to the front and central heating radiator.
Bedroom four 11' 4" x 14' 0" (3.45m x 4.27m) Large dormer window to the front elevation and a central heating radiator.
Exterior Paved patio garden to the front with shrubs, flower beds and a stone wall boundary with gate. On-road parking to the front.
Property Location
Marketed by Bronte Estate Agents
Disclaimer Property descriptions and related information displayed on this page are marketing materials provided by Bronte Estate Agents. estateagents365.uk does not warrant or accept any responsibility for the accuracy or completeness of the property descriptions or related information provided here and they do not constitute property particulars. Please contact Bronte Estate Agents for full details and further information.

