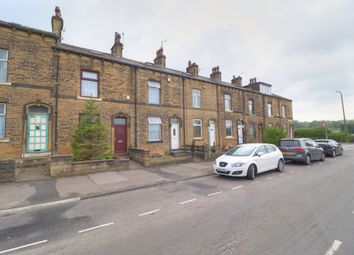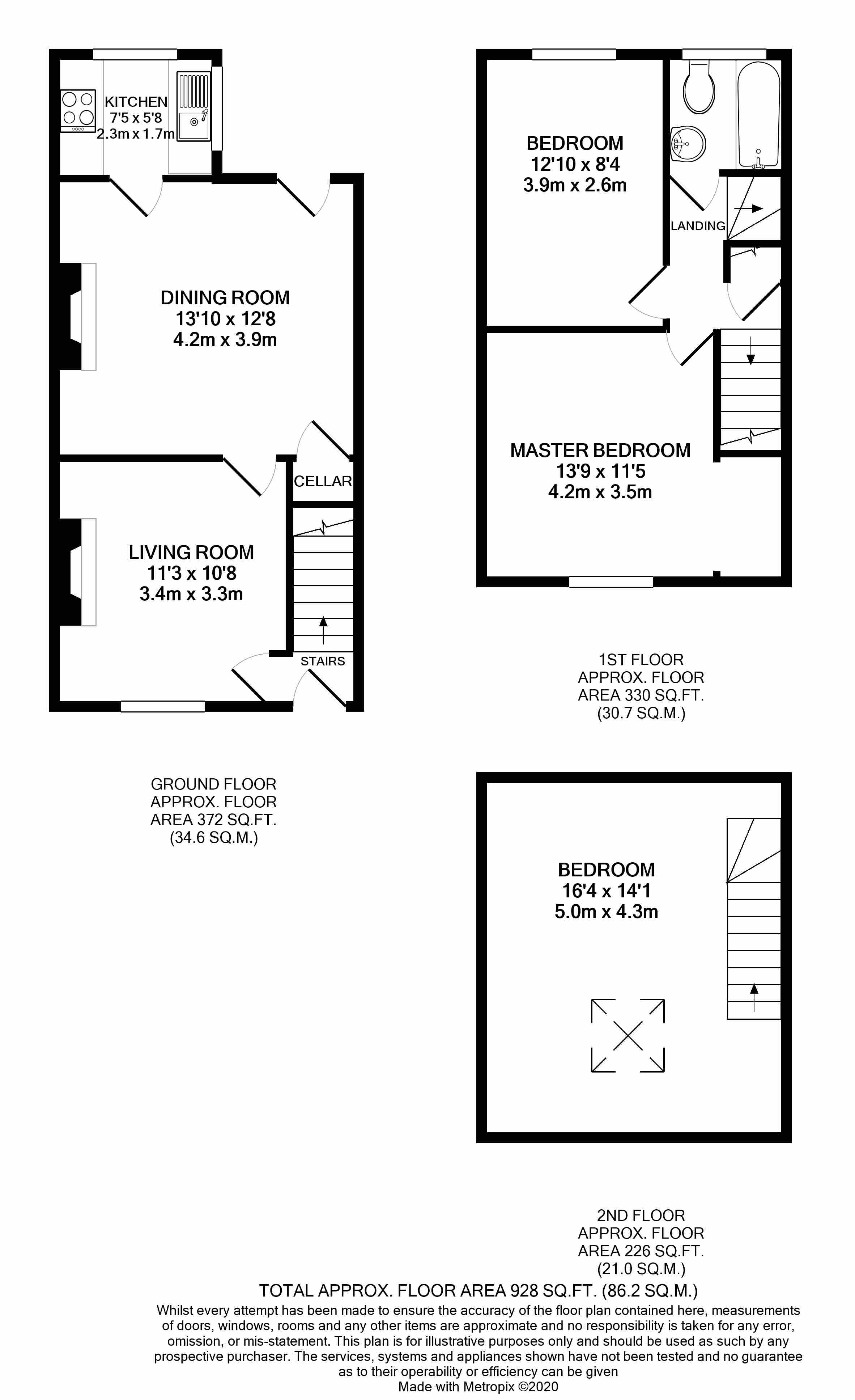Terraced house for sale in Bradford BD7, 3 Bedroom
Quick Summary
- Property Type:
- Terraced house
- Status:
- For sale
- Price
- £ 90,000
- Beds:
- 3
- Baths:
- 1
- Recepts:
- 2
- County
- West Yorkshire
- Town
- Bradford
- Outcode
- BD7
- Location
- Northside Road, Bradford BD7
- Marketed By:
- Yopa
- Posted
- 2024-04-26
- BD7 Rating:
- More Info?
- Please contact Yopa on 01322 584475 or Request Details
Property Description
Video tour availablePlease request a video tour if desired by booking a viewing through the normal channel and sending an email request with either email or whatsapp number details
northside terrace, bradford, BD7 2QT
Spacious three storey three bedroom family home with two reception rooms and extended kitchen. Private low maintenance rear garden and potential for off road parking if required.
Located in a very convenient area in close proximity to local schools, parks, shopping facilities and commuter links to Bradford.
Specification:
Entrance Hall: Carpeted flooring with access to the living room and staircase to the first floor.
Living Room: 11'3 x 10'8 Carpeted flooring with window to the front elevation and gas central heating radiator.
Dining Room: 13'10 x 12'8 Carpeted flooring with doors to the rear garden, kitchen and storage cellar.
Kitchen: 7'5 x 5'8 Vinyl flooring with fitted floor and wall units. Gas hob, fitted electric oven and stainless steel sink and drainer. Gas central heating boiler and windows to the rear elevation.
First Floor Landing: Carpeted flooring with access to the bathroom, two bedrooms and built in storage area. Staircase to the overall attic bedroom.
Bedroom One: 10'11 x 14'6 Carpeted flooring with window to the front elevation and gas central heating radiator.
Bedroom Two: 12'10 x 8'4 Carpeted flooring with window to the rear elevation and gas central heating radiator.
Bathroom: 5'3 x 4'11 Three piece white bathroom suite with part tiled walls and vinyl flooring.
Bedroom Three: 16'4 x 14'1 Carpeted flooring with velux window to the front elevation and gas central heating radiator.
External
Front: Path leading to the front door.
Rear: Paved rear garden space with stone wall boundaries and gated access.
OtherEPC band: A
Water Meter: No
Council Tax Band: D
Tenure: Freehold
find us on:
Web:
Facebook: Yopa Bradford
Instagram: Yopa Bradford
YouTube: Yopa Bradford
Property Location
Marketed by Yopa
Disclaimer Property descriptions and related information displayed on this page are marketing materials provided by Yopa. estateagents365.uk does not warrant or accept any responsibility for the accuracy or completeness of the property descriptions or related information provided here and they do not constitute property particulars. Please contact Yopa for full details and further information.


