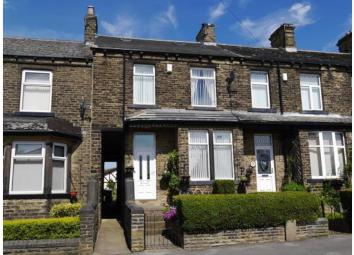Terraced house for sale in Bradford BD4, 3 Bedroom
Quick Summary
- Property Type:
- Terraced house
- Status:
- For sale
- Price
- £ 185,000
- Beds:
- 3
- Baths:
- 1
- Recepts:
- 1
- County
- West Yorkshire
- Town
- Bradford
- Outcode
- BD4
- Location
- Bradford Road, Bradford BD4
- Marketed By:
- Purplebricks, Head Office
- Posted
- 2024-04-26
- BD4 Rating:
- More Info?
- Please contact Purplebricks, Head Office on 024 7511 8874 or Request Details
Property Description
Spectacularly well presented spacious three bedroom plus loft room family home having benefitted from a recent programme of refurbishment. Located in a very popular and convenient location ideal for commuting to Leeds or Bradford and within easy reach of the motorway networks as well as Birkenshaw Village Centre.
Finished to a high standard throughout with the scope to further enhance the loft conversion to a bedroom (subject to relevant planning consents). The property comprises of lounge, kitchen diner, utility room and downstairs cloakroom. Three bedrooms plus loft room and family bathroom. Enjoying gardens to both front and rear with off street parking. Early viewing strongly advised to avoid disappointment.
Entrance Porch
With decorative tiled flooring.
Entrance Hall
With original features.
Lounge
4.60m (max) x 3.05m into alcove (15'1" (max) x 10'
Open fire place with log burner and large bay window giving excellent natural light.
Kitchen/Diner
4.85m x 3.89m into alcove (15'11" x 12'9" into alc
With a modern range of wall and base units with inset sink and mixer tap. Range cooker with hob and extraction above. Space for dishwasher and fridge/freezer. Double doors leading to the rear garden area.
Utility Room
3.05m x 1.83m (10'72 x 6'12)
With wall and base units, plumbing for washer and space for dryer.
Downstairs Cloakroom
With wc and sink.
First Floor Landing
Spacious landing with pull down ladder giving access to the loft room.
Bedroom One
4.42m x 3.68m (into alcove) (14'6" x 12'1"
Bedroom Two
4.47m x 3.89m (into alcove) (14'8" x 12'9"
Bathroom
3.07m x 2.29m (10'1" x 7'6") - Four piece white bathroom suite. Corner shower cubicle, bath, wc and sink. Tiled walls & floors.
Bedroom Three
3.35m x 2.16m (11'22 x 7'1")
Loft Room
Access via pull down loft ladder: Overall converted Loft Room with 2 velux roof lights. Decorated and carpeted throughout.
Outside
The property enjoys a garden area to the rear with off street parking.
Property Location
Marketed by Purplebricks, Head Office
Disclaimer Property descriptions and related information displayed on this page are marketing materials provided by Purplebricks, Head Office. estateagents365.uk does not warrant or accept any responsibility for the accuracy or completeness of the property descriptions or related information provided here and they do not constitute property particulars. Please contact Purplebricks, Head Office for full details and further information.


