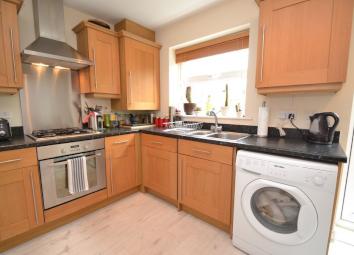Terraced house for sale in Bradford BD10, 3 Bedroom
Quick Summary
- Property Type:
- Terraced house
- Status:
- For sale
- Price
- £ 194,950
- Beds:
- 3
- Baths:
- 2
- Recepts:
- 1
- County
- West Yorkshire
- Town
- Bradford
- Outcode
- BD10
- Location
- Far Highfield Close, Idle, Bradford BD10
- Marketed By:
- Martin Lonsdale Estate Agents
- Posted
- 2024-04-06
- BD10 Rating:
- More Info?
- Please contact Martin Lonsdale Estate Agents on 01274 067991 or Request Details
Property Description
Description
Three double bedrooms * 2 bathrooms * integral garage * popular location * cul-de-sac position * three storey style * loft boarded could be used as an occasional room * priced to sell * motivated vendor * viewing essential *
Here we have a popular style of three storey town house situated in this cul-de-sac position in a much sought after part of Idle. Comprising, ground floor hallway, storage coats cupboard, cloaks, internal door into the garage, open plan kitchen dining room with Upvc dg French doors leading onto the level decked enclosed garden, first floor, lounge with a Juliette balcony, double bedroom, bathroom, second floor, two double bedrooms, the master having an en-suite shower room. The property benefits from Upvc dg, gch, drive, garage, rear easy to maintain decked garden. The property has been priced to attract early interest and is being sold with a motivated vendor wishing to sell. Viewing essential.
Entrance: Front door into the hallway, access into the garage with an up and over door, light & power, good size coats storage cupboard, ch radiator, stairs.
Cloaks: Wash basin and wc in white, mosaic tiling, extractor, ch radiator.
Open Plan Kitchen Dining Room: 4.30m x 2.68m (14'1 x 8'10). Range of wall & base units in beech with stainless steel T bar handles, granite effect work tops with matching splash backs, integrated dishwasher, plumbed for an auto-washer, rear Upvc dg window with a fitted blind, stainless steel extractor and light with a matching splash back, over a 4 ring gas hob and built in oven, plumbed for an auto-washer, stainless steel 1.5 sink with a mixer tap, space for a tall boy fridge freezer, inset ceiling lights, wall cupboard houses the Ideal combi-boiler. In the dining area is space for a table and chairs, Upvc dg French doors, ch radiator, laminate flooring throughout.
Landing & Stairs: Ch radiator.
Lounge: 4.25m x 3.81m (14'0 x 12'6). Upvc dg French doors open out onto a Juliette balcony, Upvc dg window, ch radiator.
Bedroom 3: 4.28m x 2.71m (14'0 x 8'10). Two Upvc dg windows to the rear, ch radiator.
Bathroom: 2.01m x 1.68m (6'7 x 5'6). Three piece suite in white, chrome fittings, part mosaic tiling, extractor, inset chrome ceiling lights, ch radiator.
Landing & Stairs:
Second Floor: Ch radiator.
Bedroom 1: 4.27m x 3.80m (14'0 x 12'5). Two Upvc dg windows to the front, two ch radiators under.
En-Suite: 1.78m x 1.51m (5'10 x 5'0). Fully tiled shower cubicle with an electric shower unit, fold back screen, wash basin and wc, mosaic tiling, extractor, ch radiator.
Bedroom 2: 4.30m x 2.64m (14'1 x 8'8). Upvc dg windows to rear, two ch radiators, cupboard storage. Access into the roof space which is boarded, with a drop down ladder, can be used as an occasional room.
Externally: Front pathway, drive to the garage. To the rear is an enclosed decked alfresco garden with established borders, offering an easy to maintain garden.
Property Location
Marketed by Martin Lonsdale Estate Agents
Disclaimer Property descriptions and related information displayed on this page are marketing materials provided by Martin Lonsdale Estate Agents. estateagents365.uk does not warrant or accept any responsibility for the accuracy or completeness of the property descriptions or related information provided here and they do not constitute property particulars. Please contact Martin Lonsdale Estate Agents for full details and further information.

