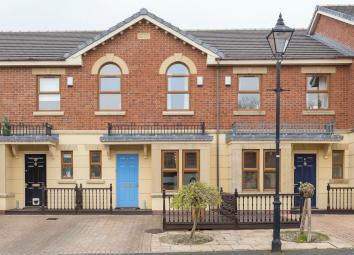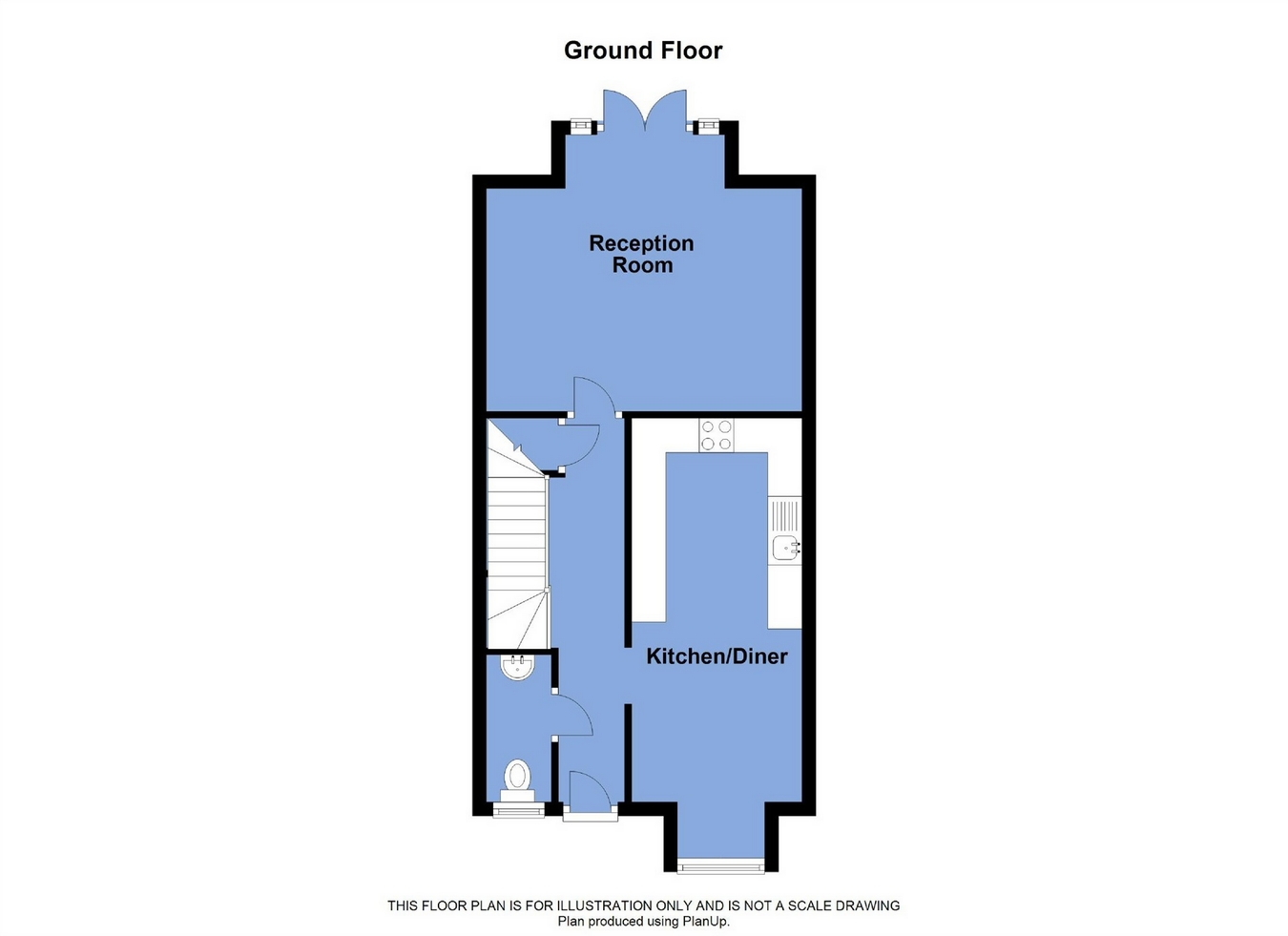Terraced house for sale in Bolton BL1, 3 Bedroom
Quick Summary
- Property Type:
- Terraced house
- Status:
- For sale
- Price
- £ 295,000
- Beds:
- 3
- County
- Greater Manchester
- Town
- Bolton
- Outcode
- BL1
- Location
- Haslam Hall Mews, Bolton BL1
- Marketed By:
- Lancasters Estate Agents
- Posted
- 2024-06-04
- BL1 Rating:
- More Info?
- Please contact Lancasters Estate Agents on 01204 351890 or Request Details
Property Description
Key features:
- Stunning kitchen and dining area
- Excellent location just off Chorley New Road
- High quality specification throughout
- Low maintenance garden areas
- Garage
- Driveway to front
- Villeroy and Boch sanitaryware
- Fully loaded gloss kitchen
- Impressive master suite
Main Description:
The House:
An exceptionally well presented home which has been finished to a high specification which would no doubt attract a discerning buyer. Our client has completed a thorough refurbishment of the property in recent years and is simply now ready for an alternative refurbishment project. This, therefore, represents and ideal opportunity for an onward owner to enjoy the quality and thought that has been put into the finish. A good variety of purchasers will suit the property from those living on their own and couples to perhaps those looking for a 'lock up and go' property normally associated with apartment living. The master suite which is located to the rear overlooks the garden and is fitted with an en suite shower room and an impressive mirror fronted walk-in wardrobe. The feature slate tiled wall within the dining kitchen is a striking feature of the home and these are just two features particularly worthy of note.
The Area:
Haslam Hall Mews is located just off Chorley New Road within the heart of Heaton which is regarded as one of the town's most prestigious areas. The development is relatively small including a number of detached and town house properties and is surrounded by a good number of larger detached homes. For those seeking schools then there are popular private schools within Heaton whilst Markland Hill County Primary also serves the area. There are some good leisure facilities within the area, including several sports clubs and popular bars/restaurants. For those needing to commute, it is worthy noting that Junction 5 of the M61 is roughly three miles away and the closest train station (Lostock) is on the main line to Manchester. Many people who live within the area consider Manchester and the Trafford Centre as an appropriate distance to shop and socialise.
Directions:
Directions:
From Chorley New Road close to Christ Church, on the opposite side of the road is an entrance into both Haslam Hall Mews and Heaton Court Gardens. Proceed straight down the hill towards Haslam Hall Mews where the subject property will be on your right.
Ground Floor
Kitchen / Dining Area
18' 4" extending to 20' 8" into the bay x 8' 1" (5.59m x 2.46m) overlooks the front decking area. Block-paved driveway. Kitchen with wall and base units in cream gloss, integral nef gas hob, oven, grill and extractor. Dishwasher and washing machine, fridge and freezer; timber work surfaces.
Cloakroom
7' 7" x 3' 1" (2.31m x 0.94m) with natural light through front window.
Lounge
15' x 13' 2" (4.57m x 4.01m) access from the Entrance Hall with French doors and side screens to the rear garden, not overlooked from the rear. Finished with gas fire.
Landing
with store cupboard which houses the gas central heating Combi boiler.
Master Bedroom
10' 10" x 11' 9" (3.30m x 3.58m) Rear double with mirror-fronted walk-in wardrobe unit 2' 11" x 5' 6" (0.89m x 1.68m) with light and fully fitted with shelving and hanging areas. French doors to slim balcony area.
Master En Suite Shower Room
4' 10" x 5' 9" (1.47m x 1.75m) with wc, corner shower cubicle with shower from mains, handbasin, fully tiled to the walls and floor.
Family Bathroom
5' 11" x 7' (1.80m x 2.13m) fully tiled to the walls and floor; bath within tiled enclosure, shower from mains, wc, handbasin.
Bedroom 2
10' 11" x 8' 5" (3.33m x 2.57m) Front double .
Bedroom 3
6' 4" x 10' 11" max into door recess x (1.93m x 3.33m) Front single. Good over stairs store cupboard with bulk head.
Property Location
Marketed by Lancasters Estate Agents
Disclaimer Property descriptions and related information displayed on this page are marketing materials provided by Lancasters Estate Agents. estateagents365.uk does not warrant or accept any responsibility for the accuracy or completeness of the property descriptions or related information provided here and they do not constitute property particulars. Please contact Lancasters Estate Agents for full details and further information.


