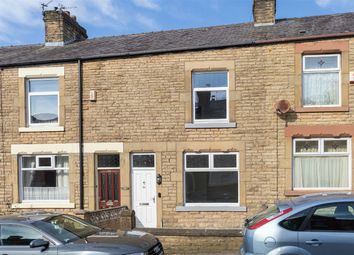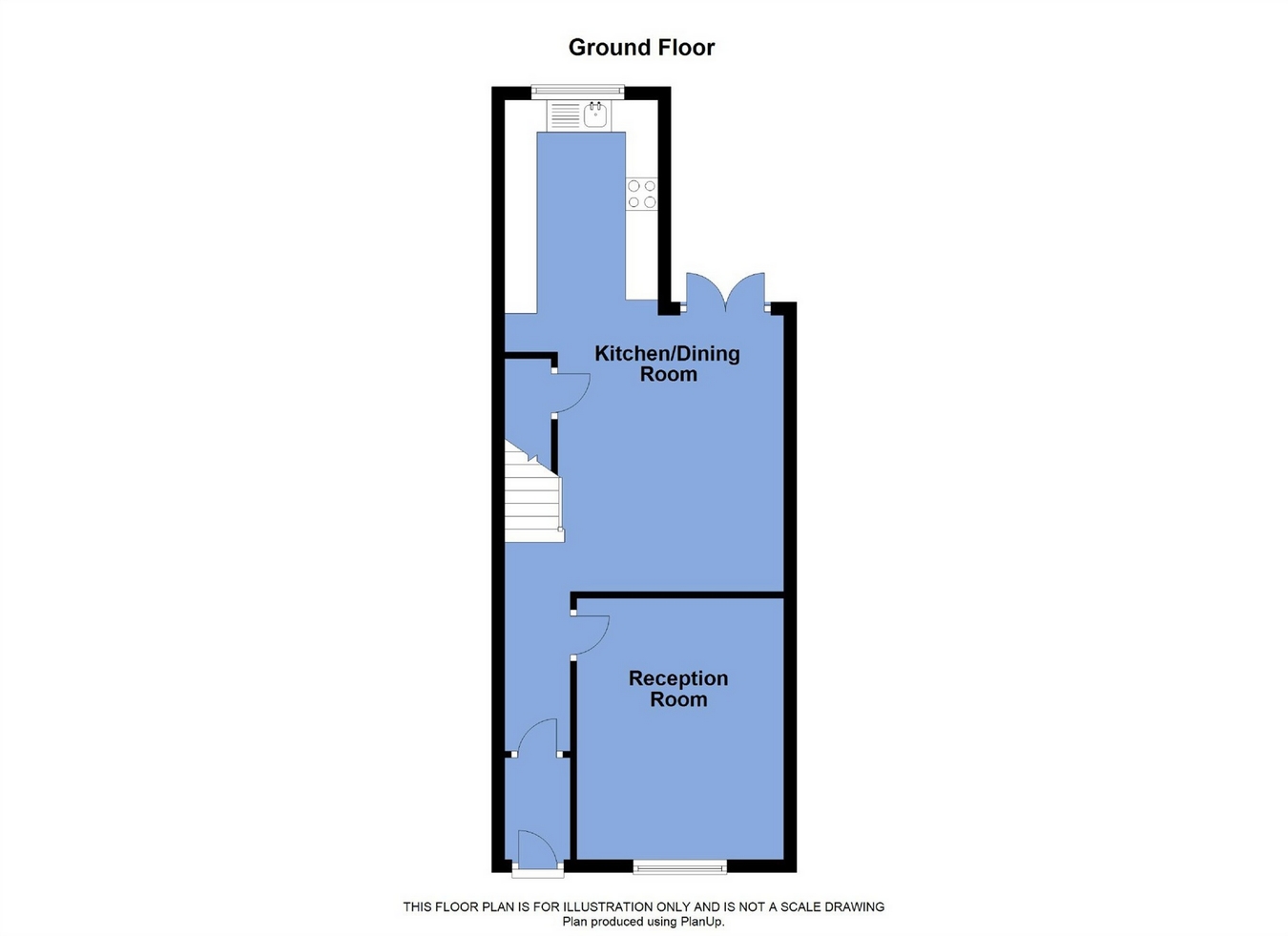Terraced house for sale in Bolton BL6, 3 Bedroom
Quick Summary
- Property Type:
- Terraced house
- Status:
- For sale
- Price
- £ 165,000
- Beds:
- 3
- County
- Greater Manchester
- Town
- Bolton
- Outcode
- BL6
- Location
- Brownlow Road, Horwich, Bolton BL6
- Marketed By:
- Lancasters Estate Agents
- Posted
- 2024-04-04
- BL6 Rating:
- More Info?
- Please contact Lancasters Estate Agents on 01204 351890 or Request Details
Property Description
Key features:
- Immaculate presentation
- Fully renovated
- No chain
- Open plan kitchen with living area to rear
- Garage
- High specification throughout
- Early viewing essential
Main Description:
The House:
Internal inspection is an absolute must to appreciate the extensive levels of work and high quality finish that has been achieved during the recent renovation of this impressive dwelling. Our client has managed to seamlessly merge the many original period features with superb contemporary aspects of design and it is particularly worthy of note that there is a garage located to the rear. Something of a master stroke to the design has been the creation of an open plan kitchen and living area to the rear with French doors leading to an enclosed courtyard. This still allows for an individual entrance vestibule and hallway plus separate reception room. The first floor layout has been reconfigured to create three bedrooms and complemented by a superb fully tiled shower room. Homes of such quality have been generating excellent interest and an early viewing should be considered essential.
The Area:
Brownlow Road has long been considered a popular area to reside and this particular home is not too far 'up the hill' and therefore allows easy access into Horwich centre with its vast array of largely independently owned shops and services. This town centre is an increasingly strong feature of the area and has a great mix of pubs and restaurants and combines well with the larger out of town retail complex close to the football stadium which includes large supermarkets, cinema and train station linking towards Manchester. This transport infrastructure is enhanced by Junction 6 of the M61 which serves the town well and many buyers are attracted to the area due to these convenient transport links, together with the lovely surrounding hills and countryside. For growing families the town has several primary schools and the choice of two secondary schools. In summary, the area offer a rather family-friendly package and an early viewing is recommended.
Directions:
Directions:
Exit Horwich via Brownlow Road where the subject property will be on your left hand side.
Ground Floor
Entrance Vestibule
3' 2" x 5' (0.97m x 1.52m) with original tiled finish to the floor and original coved ceiling. Glass paneled door opens into Entrance Hall.
Entrance Hallway
9' 2" x 3' 2" (2.79m x 0.97m) Stairs with glass panel.
Reception 1
10' 6" x 13' 3" (3.20m max to alcove x 4.04m) Positioned to the front.
Open plan living area
Open plan kitchen and living area to rear.
13' 11" x 14' 1" (4.24m x 4.29m max to over stairs) Living area with French doors to rear courtyard, feature fireplace and open access to the Kitchen.
Kitchen
10' 10" x 7' 7" (3.30m x 2.31m) Kitchen with wall and base units in a grey woodgrain, plinth, feature lighting, electric hob, oven and extractor. Plumbing for washing machine and space for tall fridge freezer. Rear window. Good under stairs store area with electric consumer unit and storage.
First Floor
Bedroom 1
13' 3" x 14' 2" (4.04m x 4.32m) Large front double.
Bedroom 2
7' 9" x 10' 3" (2.36m x 3.12m) Positioned to the rear with cupboard concealing the gas central heating boiler.
Bedroom 3
8' 2" x 9' 7" (2.49m x 2.92m) To the rear.
Shower Room
4' 2" x 8' 2" (1.27m x 2.49m) Fully tiled to walls and floor, wc, hand basin and double width shower cubicle with shower from mains. Extractor.
Garden
Rear paved courtyard and decking area with access gate to rear service road and access to garage.
Garage
9' 4" x 15' 4" (2.84m x 4.67m) Detached brick built garage.
Property Location
Marketed by Lancasters Estate Agents
Disclaimer Property descriptions and related information displayed on this page are marketing materials provided by Lancasters Estate Agents. estateagents365.uk does not warrant or accept any responsibility for the accuracy or completeness of the property descriptions or related information provided here and they do not constitute property particulars. Please contact Lancasters Estate Agents for full details and further information.


