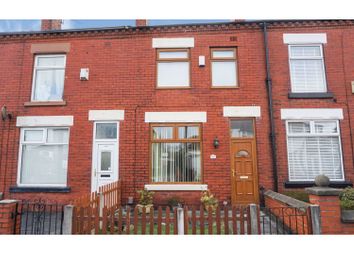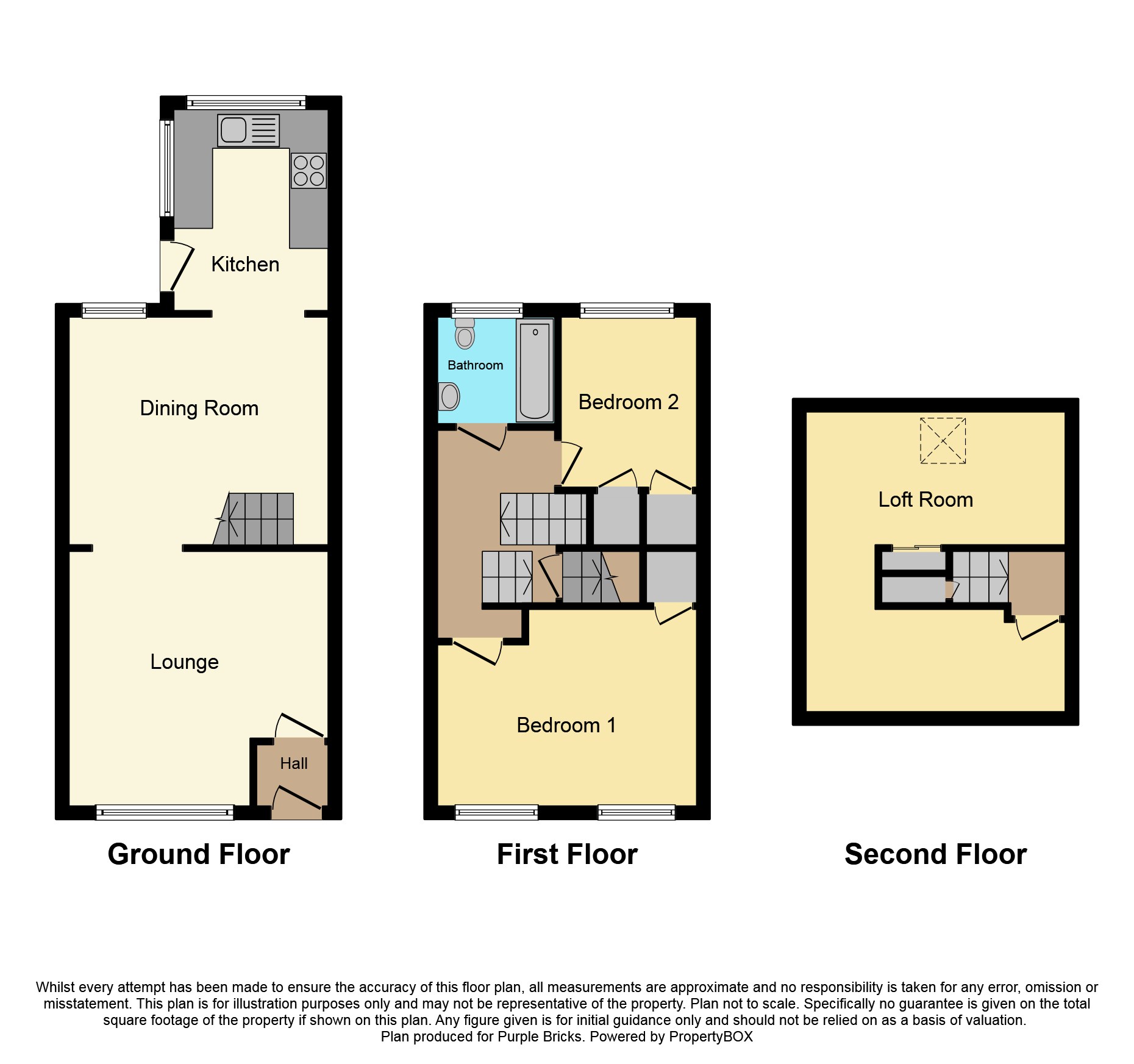Terraced house for sale in Bolton BL2, 3 Bedroom
Quick Summary
- Property Type:
- Terraced house
- Status:
- For sale
- Price
- £ 100,000
- Beds:
- 3
- Baths:
- 1
- Recepts:
- 2
- County
- Greater Manchester
- Town
- Bolton
- Outcode
- BL2
- Location
- Ainsworth Lane, Bolton BL2
- Marketed By:
- Purplebricks, Head Office
- Posted
- 2024-04-11
- BL2 Rating:
- More Info?
- Please contact Purplebricks, Head Office on 024 7511 8874 or Request Details
Property Description
** attention first time buyers or buy to let investors***
Purplebricks are pleased to offer for sale this fantastic terraced property which is being offered with no onward chain. This property is located in a very convenient position close to good local schools, local amenities and fantastic transport links into Bolton and Bury.
In brief the property comprises; lounge, dining room, kitchen all to the ground floor. To the first floor we have two bedrooms and a family bathroom. To the second floor we have an additional bedroom. To the rear of the property it is paved with rear gate access.
Book your viewings online 7 days a week 24/7 to avoid any disappointment.
Lounge
14'3 x 13'1
Double glazed window to the front aspect, double radiator, electric fire with hardwood surround, open plan to-
Dining Room
13'1 x 11'11
Double glazed window to the rear aspect, double radiator, staircase to the first floor.
Kitchen
12'6 x 7'0
Double glazed window to the side aspect, double glazed door to the side aspect, selection of wall and base units complimented by work surfaces, 4 hob gas cooker with built in oven, single sink, double radiator.
Bedroom One
13'1 x 10'10
2 x double glazed windows to the front aspect, built in storage cupboard, double radiator.
Bedroom Two
9'1 x 6'11
Double glazed window to the rear aspect, double radiator, built in cupboard x 2.
Bathroom
6'1 x 5'7
Double glazed window to the rear aspect, low level wc, sink hand basin, panelled bath with shower over, double radiator, splash tiles.
Landing
Staircase to the second floor.
Attic Room
13'0 x 17'5
Skylight.
Rear Garden
Enclosed rear yard with gate access.
Property Location
Marketed by Purplebricks, Head Office
Disclaimer Property descriptions and related information displayed on this page are marketing materials provided by Purplebricks, Head Office. estateagents365.uk does not warrant or accept any responsibility for the accuracy or completeness of the property descriptions or related information provided here and they do not constitute property particulars. Please contact Purplebricks, Head Office for full details and further information.


