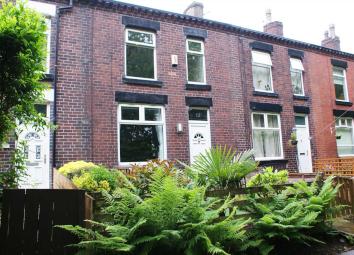Terraced house for sale in Bolton BL1, 2 Bedroom
Quick Summary
- Property Type:
- Terraced house
- Status:
- For sale
- Price
- £ 100,000
- Beds:
- 2
- Baths:
- 1
- Recepts:
- 1
- County
- Greater Manchester
- Town
- Bolton
- Outcode
- BL1
- Location
- Irma Street, Bolton BL1
- Marketed By:
- Whittakers Estate Agents
- Posted
- 2024-04-26
- BL1 Rating:
- More Info?
- Please contact Whittakers Estate Agents on 01204 351871 or Request Details
Property Description
Fantastic Location. This lovely property has woodland walks straight from the front door! It's in walk in condition, and has spacious rooms with high ceilings. It even has a conservatory! It's situated just off Seymour Rd with all amenities nearby.
Lounge - 15'7" (4.75m) x 13'11" (4.24m)
This is a nice size lounge with a window on the front elevation and a radiator positioned beneath it. The large fireplace and log burner style gas fire forms the focal point of the room. It has entrance matting, carpets, a door into the kitchen and stairs to the upper floor.
Kitchen/Diner - 15'7" (4.75m) x 9'0" (2.74m)
Beautiful modern cream shaker style wall & base units with solid wood block worktops, and tiled splashbacks.There is a built in single electric oven, and a built in ceramic hob with a stainless steel extractor above. Space ready plumbed for a washing machine, and a space for a tall fridge/freezer. Stainless steel bowl and a half sink with mixer tap, and a lovely window above on the rear elevation. The dining area has plenty of room for a table and chairs.There is a radiator, tiled flooring, a window on the rear elevation, and a glazed UPVC door into the conservatory. The combi boiler is also located in the kitchen.
Conservatory - 6'0" (1.83m) x 8'1" (2.46m)
The conservatory is a great addition to the property, and is accessed from the kitchen/diner. It has laminate flooring and a glazed UPVC door into the rear yard.
Landing - 7'7" (2.31m) x 2'6" (0.76m)
The landing has doors into both bedrooms and the bathroom. It is carpeted, has a radiator, and the loft access hatch is located here too. The loft has a pull down ladder, a rooflight window, and is partially boarded out for storage.
Master Bedroom - 11'9" (3.58m) x 10'7" (3.23m)
This large master bedroom is just brilliant! It is carpeted, has a built in wardrobe, a radiator and two windows on the front elevation making it nice and bright. Plenty of room for a king size bed.
2nd Bedroom - 7'7" (2.31m) Max x 12'4" (3.76m)
Is another double bedroom. It is carpeted, and has a window on the rear elevation with a radiator positioned beneath it.
Bathroom - 7'7" (2.31m) Max x 9'7" (2.92m)
This spacious bathroom is fitted with a white 4 piece suite, comprising of:- wc, pedestal wash basin, a bath and a separate corner shower cubicle with an electric shower. The walls have tiling where needed, there is a radiator, a window on the rear elevation with obscure glazing, and tiled flooring.
Front Garden
Once through the garden gate, gorgeous York stone flags lead you upto the front door of the property. The pretty front garden has an artificial lawn with planting borders on 3 sides with established shrubs.
Rear Yard
The rear yard is fully enclosed, and is concreted. There are steps up to a tall timber gate that opens into the lane behind.
Parking
You can park in the lane directly behind the property,
Directions
The post code for this property is BL1 8PW. Park at the bottom of Mallison Street and walk round to the front of the last row of terraces.
Notice
Please note we have not tested any apparatus, fixtures, fittings, or services. Interested parties must undertake their own investigation into the working order of these items. All measurements are approximate and photographs provided for guidance only.
Redress scheme provided by: The Property Ombudsman (D12429)
Client Money Protection provided by: N/A (N/A)
Property Location
Marketed by Whittakers Estate Agents
Disclaimer Property descriptions and related information displayed on this page are marketing materials provided by Whittakers Estate Agents. estateagents365.uk does not warrant or accept any responsibility for the accuracy or completeness of the property descriptions or related information provided here and they do not constitute property particulars. Please contact Whittakers Estate Agents for full details and further information.


