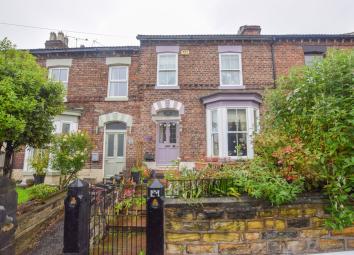Terraced house for sale in Birkenhead CH42, 4 Bedroom
Quick Summary
- Property Type:
- Terraced house
- Status:
- For sale
- Price
- £ 160,000
- Beds:
- 4
- Baths:
- 1
- Recepts:
- 3
- County
- Merseyside
- Town
- Birkenhead
- Outcode
- CH42
- Location
- Stuart Road, Tranmere, Wirral CH42
- Marketed By:
- Purplebricks, Head Office
- Posted
- 2024-03-31
- CH42 Rating:
- More Info?
- Please contact Purplebricks, Head Office on 024 7511 8874 or Request Details
Property Description
A spacious terrace house offering generous accommodation. With gas central heating, double glazing and the added benefit of a loft conversion.
The property comprises; Entrance hall, lounge, dining room, modern kitchen, utility room, conservatory, four bedrooms and family bathroom. There are gardens to the front and rear. Viewing recommended.
Entrance Hall
Stairs to the first floor and under stair storage cupboard.
Lounge
13'1 x 12'2
With feature fireplace, gas stove, radiator, telephone point and bay with feature sliding sash window.
Kitchen/Diner
18'11 x 13'0 max
With a range of base units comprising cupboards and drawers, granite worktops, integral double oven, five ring gas hob with convector hood over, stainless steel hob splashback and tiled surface splashback, double sink with mixer tap, space for slimline dishwasher, inset ceiling downlights, wooden flooring and double glazed window to rear elevation. Feature living flame gas, wall inserted fire. Ceiling installed Pulley maid.
Conservatory
12'3 x 11'5
Brick based, tiled floor and double glazed French doors to rear the garden.
Utility Area
With space for washing machine, space for dryer, fridge/freezer, downlights, wall mounted gas combi boiler, four wall mounted storage cupboards, double glazed Velux style window and tiled floor.
First Floor Landing
Stairs to the second floor, double glazed sliding sash window to the front and office/study area.
Bedroom One
12'11 x 12'2
Double glazed sliding sash window to the front and radiator.
Bedroom Two
12'4 x 11'6
Double glazed window to the rear and radiator.
Bathroom
With low level WC, two wash hand basins and panelled bath with shower above with waterfall taps. Chrome heated towel rail, tiled surround and double glazed window to the rear.
Second Floor Landing
Access to bedrooms three & four.
Bedroom Three
16'4 x 10'1
Double glazed window to the rear and radiator.
Bedroom Four
12'10 x 6'7
Three Velux windows and radiator.
Outside
To the front of the property is a front garden which has been paved for ease of maintenance and has mature stocked borders. To the rear is an enclosed garden with patio area leading to lawn having mature stocked borders with a variety of trees and shrubs and access to rear residents alley way.
Council Tax Band
A.
Property Location
Marketed by Purplebricks, Head Office
Disclaimer Property descriptions and related information displayed on this page are marketing materials provided by Purplebricks, Head Office. estateagents365.uk does not warrant or accept any responsibility for the accuracy or completeness of the property descriptions or related information provided here and they do not constitute property particulars. Please contact Purplebricks, Head Office for full details and further information.


