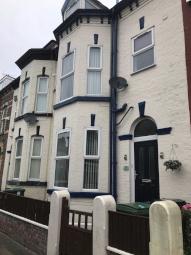Terraced house for sale in Birkenhead CH42, 4 Bedroom
Quick Summary
- Property Type:
- Terraced house
- Status:
- For sale
- Price
- £ 149,995
- Beds:
- 4
- Baths:
- 2
- Recepts:
- 2
- County
- Merseyside
- Town
- Birkenhead
- Outcode
- CH42
- Location
- Allerton Road, Tranmere, Birkenhead CH42
- Marketed By:
- Lesley Hooks Estate Agents
- Posted
- 2024-03-31
- CH42 Rating:
- More Info?
- Please contact Lesley Hooks Estate Agents on 0151 382 3980 or Request Details
Property Description
Spread over three floors plus a basement, this deceptively spacious period property really does pack in some pretty impressive accommodation! Having uPVC double glazing and combi fired gas central heating the layout comprises hallway, lounge, sitting room, smart fitted kitchen and access to the basement. To the first floor there are two good sized bedrooms and two stylish bathrooms. To the second floor there are a further two bedrooms and storage/study room. To the rear of the property there is an enclosed courtyard. The property is ideally situated in a popular residential area, positioned conveniently for access to local shops, schools and public transport and only a short distance from the scenic Mersey Park. The property needs to be viewed to fully appreciate its potential.
Hallway
uPVC double glazed front door, radiator, oak wooden floor, stairs to first floor.
Lounge - 16'5" (5m) x 12'0" (3.66m)
Bay window to the front, feature fireplace with living flame gas fire, wood effect laminate flooring and original features throughout.
Sitting Room - 12'6" (3.81m) x 12'2" (3.71m)
Butter oak flooring, double doors to the rear courtyard, open access to the kitchen.
Kitchen - 18'10" (5.74m) x 7'4" (2.24m)
Smart fitted kitchen with an excellent range of units at both eye & floor level, complimentary work surfaces, sink & drainer, space and plumbing for appliances, window to the rear.
Bedroom One - 16'7" (5.05m) x 11'10" (3.61m)
Fitted wardrobes and bay window to the front.
Bedroom Two - 12'7" (3.84m) x 11'9" (3.58m)
Fitted wardrobes and window to the rear.
Bedroom Three - 18'1" (5.51m) x 16'11" (5.16m)
Feature box window to the front.
Bedroom Four - 12'6" (3.81m) x 11'10" (3.61m)
Feature box window to the rear.
Family Bathroom - 9'5" (2.87m) x 6'8" (2.03m)
Stylish bathroom with a three piece suite in white comprising low level wc, wash hand basin, p shape bath with shower above, shower screen. Window to the rear.
Bathroom - 6'1" (1.85m) x 6'7" (2.01m)
Stylish bathroom with three piece suite in white comprising low level wc, wash hand basin and bath with shower above. Window to the front.
Notice
Please note we have not tested any apparatus, fixtures, fittings, or services. Interested parties must undertake their own investigation into the working order of these items. All measurements are approximate and photographs provided for guidance only.
Property Location
Marketed by Lesley Hooks Estate Agents
Disclaimer Property descriptions and related information displayed on this page are marketing materials provided by Lesley Hooks Estate Agents. estateagents365.uk does not warrant or accept any responsibility for the accuracy or completeness of the property descriptions or related information provided here and they do not constitute property particulars. Please contact Lesley Hooks Estate Agents for full details and further information.

