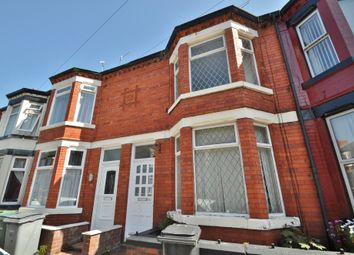Terraced house for sale in Birkenhead CH42, 3 Bedroom
Quick Summary
- Property Type:
- Terraced house
- Status:
- For sale
- Price
- £ 75,000
- Beds:
- 3
- Baths:
- 1
- Recepts:
- 2
- County
- Merseyside
- Town
- Birkenhead
- Outcode
- CH42
- Location
- Baytree Road, Tranmere, Birkenhead CH42
- Marketed By:
- Harper & Woods
- Posted
- 2024-04-27
- CH42 Rating:
- More Info?
- Please contact Harper & Woods on 0151 382 7673 or Request Details
Property Description
What a superb opportunity to purchase a property which is in need of some upgrading. This three bedroom mid row residence has the added benefit of being sold with no chain and therefore would make an ideal investment opportunity for a buy to let investor to develop, or even as a home for a first time buyer ready to put their own stamp on their first home! Located in a convenient area close to the good range of shops and amenities in Tranmere and nearby Birkenhead including frequent public bus routes and Rock Ferry Merseyrail train station. Well placed to access for local schooling, Victoria Park and St Catherine's Hospital. Interior: Porch, hallway, living room, dining room and kitchen on the ground floor level. Off the first floor landing there are the three bedrooms and bathroom. Exterior: Courtyard garden to the rear. Do not delay in showing your interest to view this excellent home!
Entrance & porch Enter through the part glazed entrance door with transom above into the porch area with dado rail and laminate flooring. Inner glazed door into:
Hallway An inviting hallway with the aforementioned dado rail and laminate flooring. Central heating radiator, coved ceiling and stairs to the first floor level. Doors into:
Further view
living room 13' 10" x 10' 11" (4.22m x 3.33m) Bay window to front elevation. Coved ceiling, dado rail and central heating radiator. Feature fireplace and laminate flooring.
Dining room 11' 11" x 11' 05" (3.63m x 3.48m) Window to rear elevation with inset fireplace and central heating radiator.
Further view
kitchen 11' 04" x 9' 07" (3.45m x 2.92m) Fitted kitchen base and wall units with contrasting work surfaces. Stainless steel sink and drainer with mixer tap over, set below the window looking into the rear garden. Fitted oven, four ring hob and fitted boiler. Space for white goods. Tiled splash backs and vinyl flooring.
Further view
landing Stairs leading to the first floor landing with dado rail and doors off to:
Bedroom one 14' 08" x 13' 04" (4.47m x 4.06m) Bay window to front elevation with central heating radiator and fitted sliding wardrobes.
Bedroom two 12' 01" x 9' 05" (3.68m x 2.87m) Window to rear elevation with central heating radiator.
Bedroom three 9' 08" x 7' 06" (2.95m x 2.29m) Window to rear elevation with central heating radiator.
Bathroom Window to rear elevation. Suite comprising panel bath, low level WC and pedestal wash basin. Tiled walls and flooring.
Rear exterior Courtyard to the rear of the property.
Property Location
Marketed by Harper & Woods
Disclaimer Property descriptions and related information displayed on this page are marketing materials provided by Harper & Woods. estateagents365.uk does not warrant or accept any responsibility for the accuracy or completeness of the property descriptions or related information provided here and they do not constitute property particulars. Please contact Harper & Woods for full details and further information.

