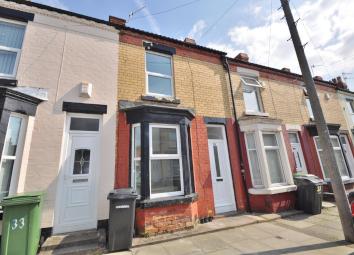Terraced house for sale in Birkenhead CH42, 3 Bedroom
Quick Summary
- Property Type:
- Terraced house
- Status:
- For sale
- Price
- £ 59,950
- Beds:
- 3
- Baths:
- 1
- Recepts:
- 2
- County
- Merseyside
- Town
- Birkenhead
- Outcode
- CH42
- Location
- Moorland Road, Tranmere, Birkenhead CH42
- Marketed By:
- Harper & Woods
- Posted
- 2019-04-06
- CH42 Rating:
- More Info?
- Please contact Harper & Woods on 0151 382 7673 or Request Details
Property Description
Fully refurbished throughout, this two bedroom mid row residence should be of particular interest to a first time buyer wanting to get on the property ladder or as an ideal buy to let investment opportunity. Boasting uPVC double glazing and gas central heating system, also having been freshly decorated and re-carpeted this lovely home is set in a convenient area just a short stroll to Mersey Park. Close to a good range of amenities including a Lidl supermarket, frequent bus services and those further afield in Birkenhead. Well placed for local schooling, Rock Ferry train station and St Catherine's Hospital. Interior: Living area, newly fitted kitchen and bathroom on the ground floor. Up the newly carpeted staircase to the first floor level where you will find the two bedrooms. Exterior: Small stepped rear courtyard with rear access gate. Internal inspection is an absolute must in order to appreciate fully; please do not delay in contacting the team to organise your viewing!
Entrance Enter through a part wooden door into:
Living area 11' 08" x 11' 09" (3.56m x 3.58m) uPVC double glazed bay window to front elevation. Bright and airy having been freshly painted with television point, central heating radiator and heating thermostat. Meter cupboard and freshly laid carpet.
Further view
further view
further view
kitchen 10' 10" x 8' 08" (3.3m x 2.64m) Newly fitted kitchen having wall and base cream units with black work surfaces over. Sink and drainer with mixer tap over set below the uPVC double glazed window to rear elevation. Inset four ring gas hob with electric oven below. Space and plumbing for washing machine. Extractor fan, central heating radiator, white tiled splash backs and vinyl flooring.
Further view
further view
further view
further view
bathroom 5' 01" x 4' 10" (1.55m x 1.47m) Suite comprising bath with shower over, low level WC and pedestal wash basin with mixer tap over. UPVC double glazed frosted window to side elevation. Extractor fan, central heating radiator and part tiled walls.
Further view
landing Freshly carpeted staircase leading up to the first floor level with wooden handrail. Doors off to:
Further view
bedroom one 9' 07" x 12' 01" (2.92m x 3.68m) uPVC double glazed window to front elevation. Freshly decorated with central heating radiator and newly laid carpet.
Further view
further view
bedroom two 9' 06" x 9' 04" (2.9m x 2.84m) uPVC double glazed window to rear elevation. Freshly decorated with central heating radiator, newly laid carpet and cupboard housing the boiler.
Further view
further view
exterior Small stepped courtyard to the rear with rear access gate.
Further view
Property Location
Marketed by Harper & Woods
Disclaimer Property descriptions and related information displayed on this page are marketing materials provided by Harper & Woods. estateagents365.uk does not warrant or accept any responsibility for the accuracy or completeness of the property descriptions or related information provided here and they do not constitute property particulars. Please contact Harper & Woods for full details and further information.


