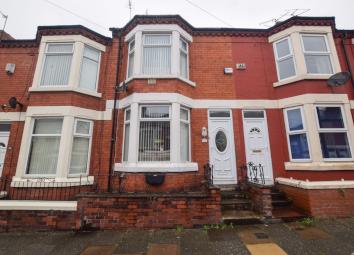Terraced house for sale in Birkenhead CH42, 3 Bedroom
Quick Summary
- Property Type:
- Terraced house
- Status:
- For sale
- Price
- £ 99,950
- Beds:
- 3
- Baths:
- 1
- Recepts:
- 2
- County
- Merseyside
- Town
- Birkenhead
- Outcode
- CH42
- Location
- Linwood Road, Tranmere, Wirral CH42
- Marketed By:
- Purplebricks, Head Office
- Posted
- 2024-04-01
- CH42 Rating:
- More Info?
- Please contact Purplebricks, Head Office on 024 7511 8874 or Request Details
Property Description
We are pleased to offer to the market this three bedroom mid terrace home which is ideally situated between the popular Mersey and Victoria Parks, close to all local amenities, Mersey Park primary school with a high rating from ofstead is at the end of the road, excellent bus routes on the nearby main road, the M53 motorway with links to Chester and Liverpool is a short drive away. The accommodation is presented to a high standard with a contemporary kitchen and the added benefit of a loft room, the further living space includes, entrance hall, lounge, dining room and three bedrooms. The property also benefits from double glazing, gas central heating and enclosed rear yard. Viewing essential to appreciate standard of finish!
Entrance Hall
Stairs to the first floor and radiator.
Lounge
13'3 x 10'7
Double glazed bay window to the front, wall mounted gas fire and radiator.
Dining Room
11'10 x 11'0
Double glazed patio doors leading to the rear yard, radiator and storage cupboard.
Kitchen
Modern kitchen, with stainless steel sink unit with single drainer and chrome mixer taps, substantial range of wall and base units with work top surfaces, integrated ceramic hob with oven below and canopy extractor above, plumbing and space for washing machine, dryer and dishwasher. Tiled splashback and double glazed window to the rear.
First Floor Landing
Spiral stairs leading to loft room.
Bedroom One
14'1 x 13'2
Double glazed bay window to the front, radiator and fitted wardrobes.
Bedroom Two
11'11 x 8'11
Double glazed window to the rear and radiator.
Bedroom Three
8'10 x 8'5 max
Double glazed window to the rear and radiator.
Bathroom
With low level WC, wash hand basin and corner bath with shower above. Tiled surround, radiator and double glazed window to the rear.
Loft Room
10'11 x 9'7
Eaves storage and Velux window to the rear.
Council Tax Band
A.
Property Location
Marketed by Purplebricks, Head Office
Disclaimer Property descriptions and related information displayed on this page are marketing materials provided by Purplebricks, Head Office. estateagents365.uk does not warrant or accept any responsibility for the accuracy or completeness of the property descriptions or related information provided here and they do not constitute property particulars. Please contact Purplebricks, Head Office for full details and further information.


