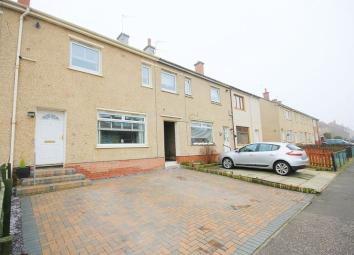Terraced house for sale in Bathgate EH48, 2 Bedroom
Quick Summary
- Property Type:
- Terraced house
- Status:
- For sale
- Price
- £ 113,000
- Beds:
- 2
- Baths:
- 1
- Recepts:
- 1
- County
- West Lothian
- Town
- Bathgate
- Outcode
- EH48
- Location
- Birniehill Avenue, Bathgate EH48
- Marketed By:
- Remax Property
- Posted
- 2019-05-05
- EH48 Rating:
- More Info?
- Please contact Remax Property on 01506 674043 or Request Details
Property Description
****Well Presented Mid Terraced Villa!****
Simon Thomas and re/max Property are delighted to market this mid terrace villa in Bathgate. The property provides fabulous accommodation, comprising: Entrance Hall, Lounge, Kitchen, 2 Double Bedrooms, Family Bathroom, Double Driveway and Gardens.
Bathgate has a wealth of local shops and facilities and is located 5 miles west of Livingston, where there are also excellent leisure and shopping facilities. The town is well served educationally at nursery, primary and secondary levels. There is an excellent primary school and sports centre within walking distance. Bathgate is a popular commuter town and the property is well situated for the railway station, which provides a fast service to Edinburgh and Glasgow, as well as easy access to the M8 and M9 motorways for Glasgow, Edinburgh and Stirling. There is a regular bus service which operates to Edinburgh and surrounding areas and a local bus service stops nearby. Edinburgh Airport is approximately 13 miles away.
Entrance Vestibule
Enter via wooden door, laminate flooring, smoke alarm, access to lounge, central ceiling light and radiator.
Lounge (14' 2'' x 13' 0'' (4.32m x 3.95m))
The lounge has front facing window, carpet to floor, central light fitting, access to kitchen and radiator.
Kitchen (11' 0'' x 7' 4'' (3.36m x 2.24m))
The kitchen has base and wall mounted units, splashback tiling, stainless steel sink and chrome mixer tap, access to utility room, space for freestanding appliances, vinyl flooring, central light fitting and radiator.
Utility Room (5' 3'' x 7' 4'' (1.59m x 2.24m))
This room has large storage cupboard, wooden door with opaque window, vinyl flooring and central ceiling light.
Upper Landing
The upper landing has carpet to floor, central light fitting, smoke alarm, access to bedrooms and bathroom and loft access.
Master Bedroom (13' 1'' x 11' 0'' (3.98m x 3.35m))
This room has 2 front facing windows., carpet to floor, central light fitting, double built in wardrobes and radiator.
Bedroom 2 (8' 6'' x 11' 10'' (2.60m x 3.61m))
This room has rear facing window, carpet to floor, central ceiling light, built in cupboard and radiator.
Family Bathroom (6' 5'' x 5' 7'' (1.96m x 1.70m))
The family bathroom has white WC, wash hand basin, bath with chrome mixer tap, shower which is main operated, chrome towel radiator, vanity unit, downlighters tiled flooring and rear facing opaque window.
Gardens
The front garden has monobloc driveway, slate chipping border and outside light. The rear garden is mainly laid to lawn, patio area, stone chip border, security light, outside tap, shed which will be left and the garden is fully enclosed.
Property Location
Marketed by Remax Property
Disclaimer Property descriptions and related information displayed on this page are marketing materials provided by Remax Property. estateagents365.uk does not warrant or accept any responsibility for the accuracy or completeness of the property descriptions or related information provided here and they do not constitute property particulars. Please contact Remax Property for full details and further information.


