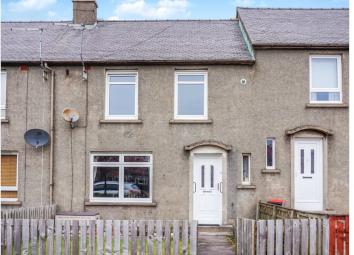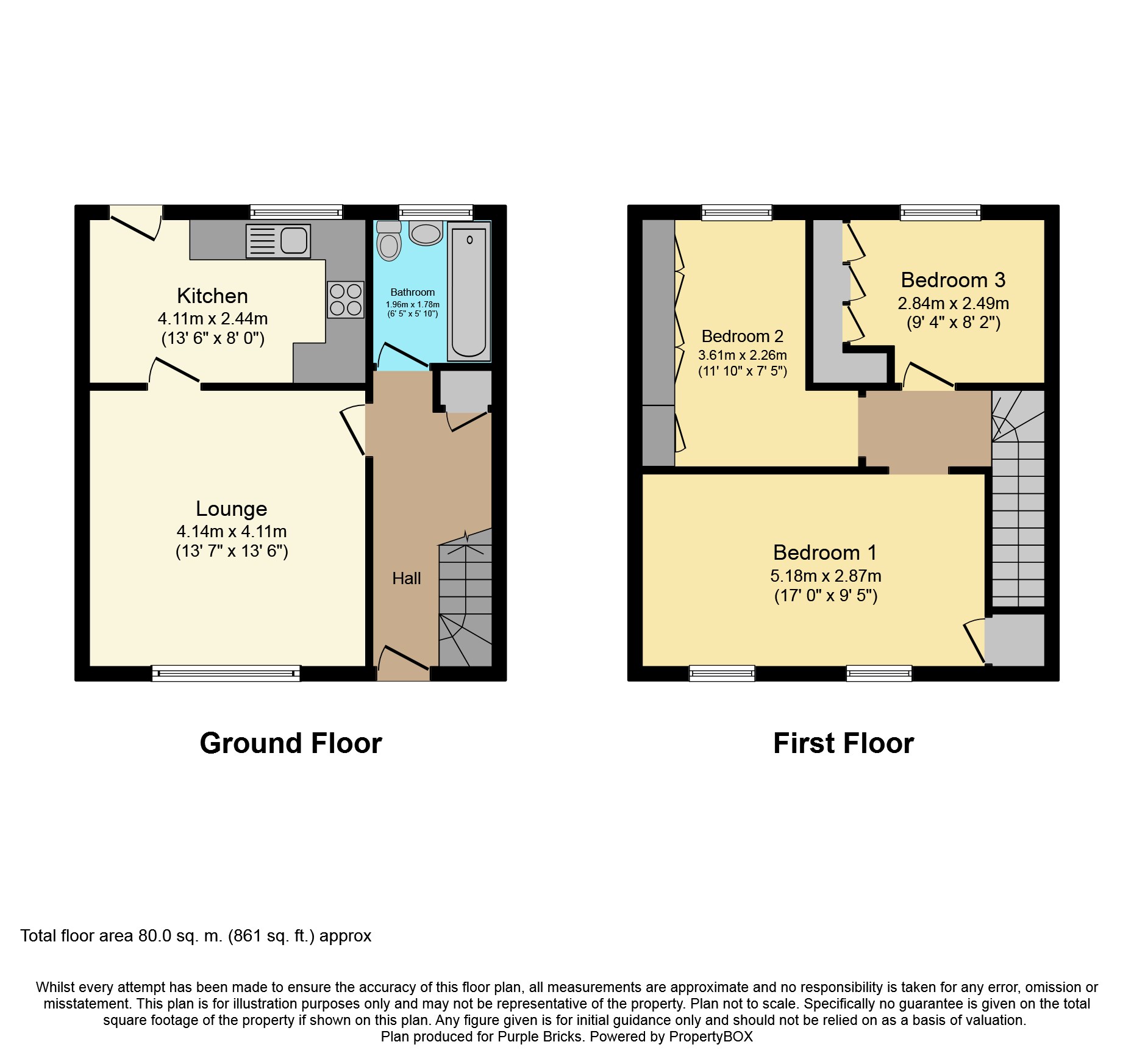Terraced house for sale in Bathgate EH47, 3 Bedroom
Quick Summary
- Property Type:
- Terraced house
- Status:
- For sale
- Price
- £ 110,000
- Beds:
- 3
- Baths:
- 1
- Recepts:
- 1
- County
- West Lothian
- Town
- Bathgate
- Outcode
- EH47
- Location
- Riddochhill Road, Blackburn EH47
- Marketed By:
- Purplebricks, Head Office
- Posted
- 2024-04-28
- EH47 Rating:
- More Info?
- Please contact Purplebricks, Head Office on 024 7511 8874 or Request Details
Property Description
An excellent sized three bedroom mid terrace family home situated both opposite the local primary school and close to village amenities.
This wonderful mid terraced family home is situated in the ever popular Riddochhill Road within the village of Blackburn. To the exterior there is a laid to lawn front garden and flagstone pathway and the rear is a beautifully low maintenance garden space with large chipped section, raised decking for entertaining and mature shrubs to the rear. The internal subjects of the property include a superb size reception lounge with door that leads through to a breakfasting kitchen which in turn leads out onto the rear garden. There is a downstairs bathroom complete with three piece suite and the upstairs accommodation includes three excellent sized bedrooms each with built-in storage cupboard or wardrobes. The property benefits from gas central heating and double glazed windows and due to its size, condition and indeed potential to add value, this property will prove popular within the local area. All appointments can be made via .
The popular West Lothian village of Blackburn is situated 2 miles from Bathgate and 5 miles from Livingston. Close to local amenities it has a variety of sports and leisure opportunities. Bathgate has a good range of independent shops, some major retailers and services. Livingston Town Centre offers excellent supermarkets, retail shopping, transport and recreational facilities. For the commuter a regular bus services links to Bathgate and Livingston. Bathgate rail station is a 5 minute drive away which links east to Edinburgh, west to Glasgow and similarly the M8 motorway affords good links to all major parts central Scotland.
Lounge
The large lounge is found to the front of the property and is fully carpeted with a picture window overlooking the front garden. This room has ample space for freestanding lounge furnishings as well as a sealed unit living flame gas fire.
Kitchen/Breakfast
This breakfasting kitchen is found to the rear of the property and is entered via the large reception lounge. It has a selection of base and eye-level units with complimentary worksurfaces and inset stainless steel sink drainer and mixer tap. There are both window and a door which lead out and look over the low maintenance rear garden and there is also space for breakfast table and chairs. Included in the sale price of the property is the fridge freezer, double oven and hob and also the washing machine and tumble dryer.
Bathroom
The family bathroom is found downstairs and offers full height wall tiling with a three-piece suite consisting of a WC, wash hand basin and also bath area with side screen and shower above.
Bedroom One
The first double bedroom within this property measures some 17'0 long with two front facing windows and ample floor space for freestanding furnishings. There is an over stairs storage cupboard which holds the gas central heating boiler.
Bedroom Two
The second bedroom faces out to the rear of the property and has an extensive built-in wardrobe system and further storage cupboard.
Bedroom Three
Thi third bedroom also faces out to the rear, looking down over the low maintenance garden. There is ample floorspace a freestanding furnishings and also an extensive built in wardrobe system with vanity dresser.
Property Location
Marketed by Purplebricks, Head Office
Disclaimer Property descriptions and related information displayed on this page are marketing materials provided by Purplebricks, Head Office. estateagents365.uk does not warrant or accept any responsibility for the accuracy or completeness of the property descriptions or related information provided here and they do not constitute property particulars. Please contact Purplebricks, Head Office for full details and further information.


