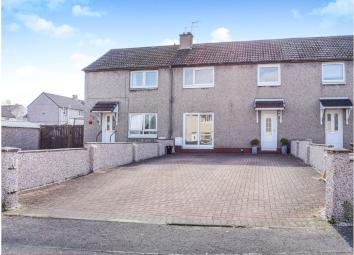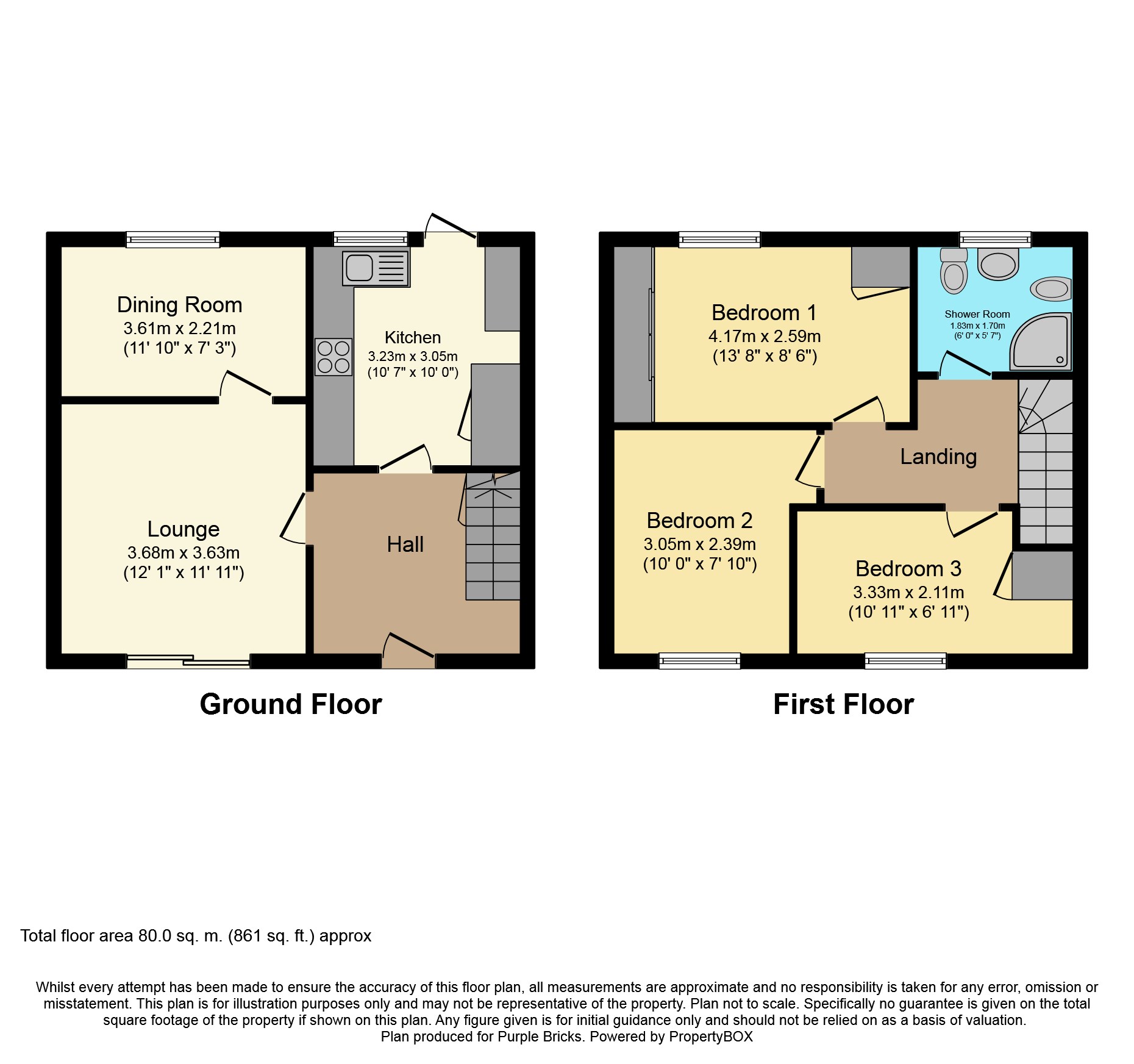Terraced house for sale in Bathgate EH47, 3 Bedroom
Quick Summary
- Property Type:
- Terraced house
- Status:
- For sale
- Price
- £ 95,000
- Beds:
- 3
- Baths:
- 3
- Recepts:
- 1
- County
- West Lothian
- Town
- Bathgate
- Outcode
- EH47
- Location
- Dick Gardens, Whitburn EH47
- Marketed By:
- Purplebricks, Head Office
- Posted
- 2024-04-28
- EH47 Rating:
- More Info?
- Please contact Purplebricks, Head Office on 024 7511 8874 or Request Details
Property Description
A superb mid terraced family villa well situated and close to local amenities with extensive off-street parking, three bedrooms and two reception rooms.
This property has been a family home for many years and is offered to the market to include extensive off-street monobloc parking for multiple cars to the front and an enclosed rear garden with two sections. The interior of the property includes a welcoming home which leads into the kitchen with base and wall units and also the lounge. The lounge is found to the front of the property and has ample space for furnishings as well as a door which leads through to a rear dining room. The upstairs accommodation includes three good size bedrooms and a shower room with a four piece suite. The property benefits from gas central heating and double glazing and is well situated to take advantage of the many amenities that Whitburn has to offer from the main street. All appointments can be made via .
Whitburn is very well placed for the commuter with easy access to the M8. Local buses link up the surrounding towns and villages whilst the railway stations in nearby Armadale, Bathgate and West Calder provide a regular service into Edinburgh and Glasgow. There are a number of local shops catering for everyday needs and nursery, primary and secondary schools are all close by. Bathgate provides additional shopping, including a 24 hour `Tesco` store, a swimming pool, sports centre and golf courses. Further shopping and recreational facilities are available in nearby Livingston, The Elements and Livingston Designer Outlet have many high street stores, along with restaurants, health club and multi screen cinema. There are many equestrian facilities and several golf courses including the championship course at Dalmahoy, Bathgate Golf Club and Deer Park course at Livingston.
Lounge
The main reception for the property has a continuation of the laminate floor which runs throughout the whole lounge and dining space. There is ample room for freestanding furniture as well as doors which lead from the hallway and into the dining room and a set of patio doors which look down over the extensive monobloc front garden.
Dining Room
The dining rooms has been formed by partitioning off part of the original lounge space and it now is a separate room with door into the lounge. This room has a continuation of the laminate floor and large window looking into the garden as well as space for dining furniture.
Kitchen
The kitchen has a selection of base and wall mounted units with a dark mottled worksurface area which has an inset sink and also a gas hob with extractor above and electric oven below. There is ample space for other white goods and plumbing is afforded for a washing machine and it is vented for a tumble dryer. There is a window and door leading onto the rear garden as well as a large understairs storage cupboard.
Bedroom One
Bedroom one is found to the rear of the property with a window overlooking the garden, there is a laminate floor and also a triple built-in mirrored wardrobe with separate built-in cupboard for further storage.
Bedroom Two
The second double bedroom is found at the front of the property with ample space for bedroom furnishings.
Bedroom Three
Bedroom three is just on the edge of being a double bedroom or a large single, it has a front facing window, laminate floor and also a built-in storage cupboard.
Shower Room
The shower room has a tiled floor and wall tiling to full height and there is a four piece suite which consists of WC, wash hand basin, bidet and a corner shower.
Rear Garden
The rear garden is fully enclosed with a patio area as well as a laid to lawn section with barked area for seating. There is a fence divide with walkthrough to a second garden space which includes decking and a large outhouse.
Parking
There is an extensive mono-bloc front garden which provides parking for multiple vehicles.
Property Location
Marketed by Purplebricks, Head Office
Disclaimer Property descriptions and related information displayed on this page are marketing materials provided by Purplebricks, Head Office. estateagents365.uk does not warrant or accept any responsibility for the accuracy or completeness of the property descriptions or related information provided here and they do not constitute property particulars. Please contact Purplebricks, Head Office for full details and further information.


