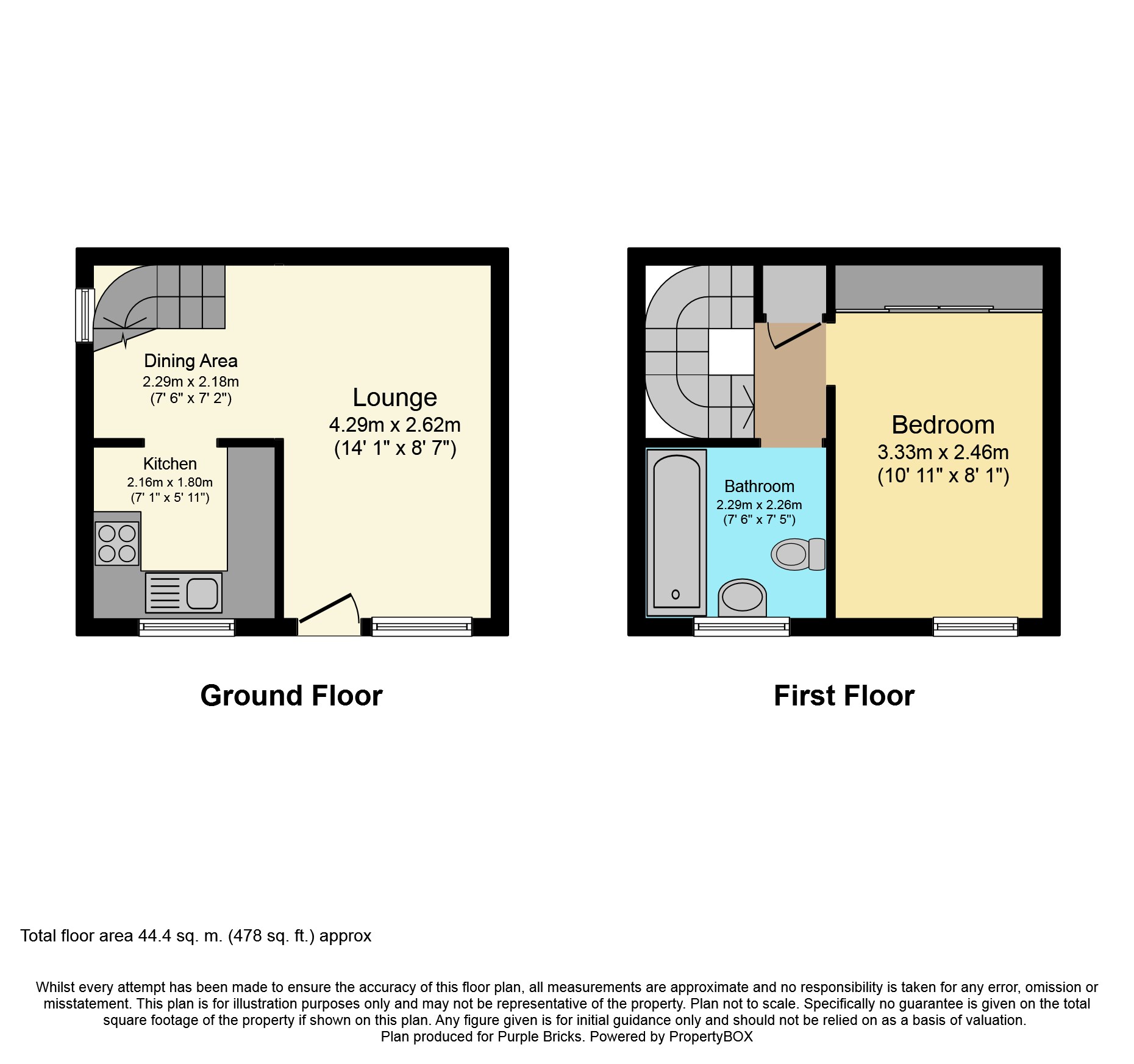Terraced house for sale in Bathgate EH47, 1 Bedroom
Quick Summary
- Property Type:
- Terraced house
- Status:
- For sale
- Price
- £ 65,000
- Beds:
- 1
- Baths:
- 1
- Recepts:
- 1
- County
- West Lothian
- Town
- Bathgate
- Outcode
- EH47
- Location
- Glenmore, Whitburn EH47
- Marketed By:
- Purplebricks, Head Office
- Posted
- 2019-02-26
- EH47 Rating:
- More Info?
- Please contact Purplebricks, Head Office on 024 7511 8874 or Request Details
Property Description
Well presented one bedroom quarter villa situated in a cul-de-sac setting close to parkland.
This one bedroom villa is set over two floors and would suit those looking to purchase for the first time, those looking to down size and these properties are always very popular for investors. The accomodation offers an 'L' shaped lounge/diner, modern fitted kitchen, upstairs bathroom and a large double bedroom with wall to wall built in wardrobes. The property further benefits from gas central heating, double glazing, private enclosed garden and an allocated parking space to the side. Excellent potential for extension as proved by two neighbours.
The local area has a full range of shops, supermarkets, banks, financial services, primary and secondary schooling, doctor surgery, leisure centre, swimming pool, bars and restaurants.
Whitburn is currently undergoing a rapid expansion with the new Heartlands development well underway which is to provide a further 2,000 residential homes as well as business park, two golf courses, a golf related hotel and leisure centre.
The new motorway interchange is already in place giving Whitburn two access points directly to the M8 providing excellent commuting links to both Glasgow and Edinburgh with Armadale Train Station approx. 2.7 miles away providing a frequent and timely service to Edinburgh and Glasgow.
Lounge/Dining Room
This spacious reception room has a laminate floor and a picture window plus door to the exterior. There is a spiral staircase leading up to the upper landing and ample space for freestanding furniture. The kitchen is found just off this room.
Kitchen
The kitchen is modern in style with base & eye-level units, a worksurface with inset sink, plumbing for a washing machine, oven & hob and a fridge/freezer.
Bedroom
This large double bedroom has superb floorspace for freestanding bedroom furniture, a window to the front and also wall to wall wardrobe space.
Bathroom
The bathroom has a window to the front and a three piece suite which consists of: Wc, pedestal wash hand basin and a bath with an electric shower over.
Property Location
Marketed by Purplebricks, Head Office
Disclaimer Property descriptions and related information displayed on this page are marketing materials provided by Purplebricks, Head Office. estateagents365.uk does not warrant or accept any responsibility for the accuracy or completeness of the property descriptions or related information provided here and they do not constitute property particulars. Please contact Purplebricks, Head Office for full details and further information.


