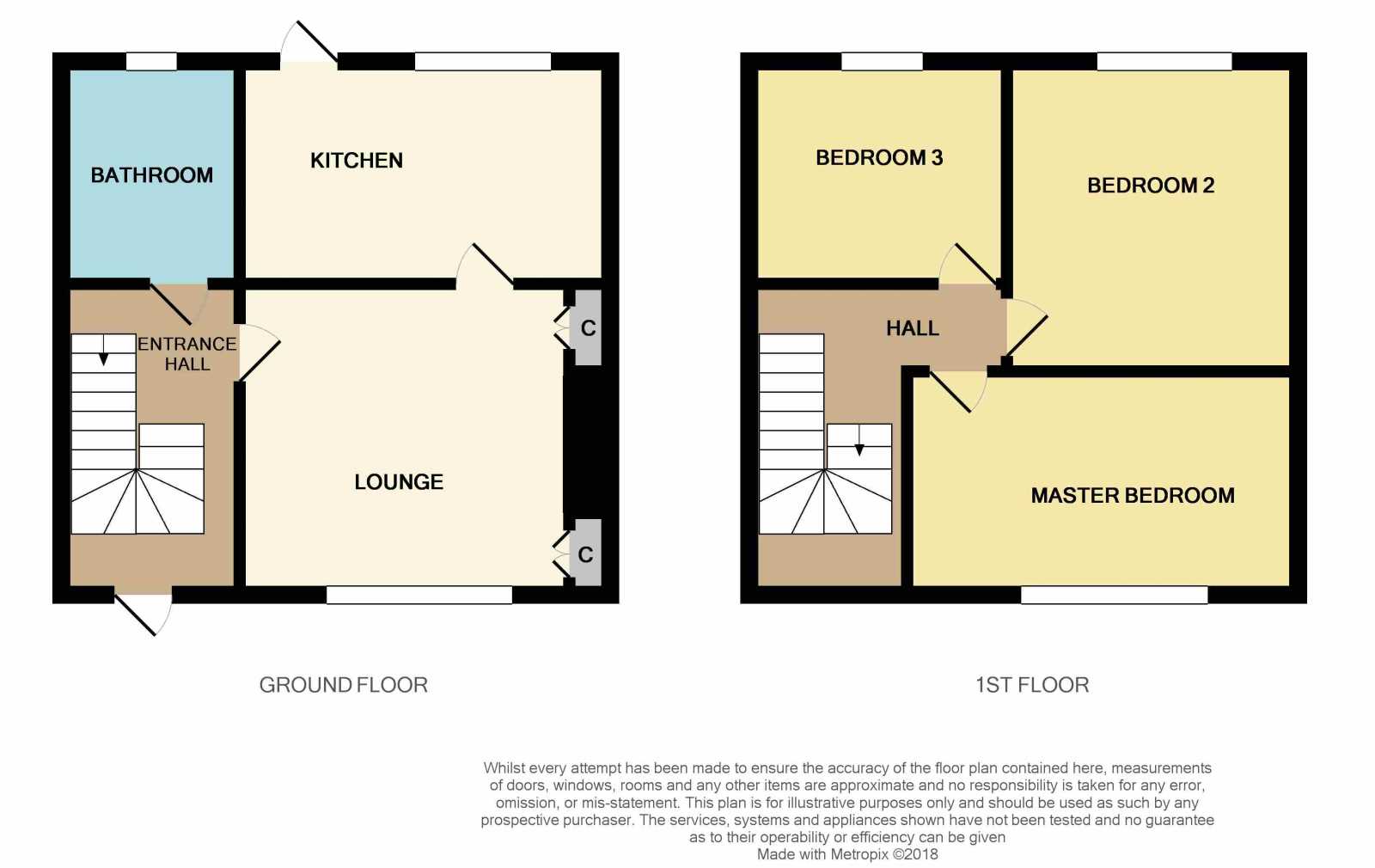Terraced house for sale in Bathgate EH47, 3 Bedroom
Quick Summary
- Property Type:
- Terraced house
- Status:
- For sale
- Price
- £ 86,000
- Beds:
- 3
- Baths:
- 1
- Recepts:
- 1
- County
- West Lothian
- Town
- Bathgate
- Outcode
- EH47
- Location
- 46 Croftfoot Drive, Fauldhouse EH47
- Marketed By:
- O'Malley Property
- Posted
- 2018-10-23
- EH47 Rating:
- More Info?
- Please contact O'Malley Property on 01786 392796 or Request Details
Property Description
O'Malley Property are delighted to welcome to the market this lovely 3 bedroom, mid terraced property is situated in a popular location in Croftfoot, Fauldhouse.
The property comprises a spacious lounge, fully fitted kitchen with integrated oven and hob and bathroom all on the downstairs level. There are 3 double bedrooms on the upper floor which complete living space. Young professionals and families would be ideally suited, as the property is completed with neutral fresh tones, ready made for moving into. Additionally there is gas central heating and double glazing throughout.
Externally there are grounds to the front suitable for private parking. In addition there is a large rear garden, comprised of a mixture of patio and lawn.
Fauldhouse is a large village set within West Lothian with lots of history. There are many local shops and amenities including its own cricket club. Fauldhouse has numerous means of transport being ideally located next to the A71 and motorway links. There is also a local train station which provides transportation to both Edinburgh and Glasgow.
It can be difficult to judge a property from pictures alone so we would like to invite you to view this property at a time that suits you. At o'Malley Property we understand that many people are not available to view properties during 'business hours' and as such we are available from 9am to 9pm 7 days a week. Please do not hesitate to contact us on or e-mail us to arrange a viewing.
Please note o'Malley Property Ltd may require to pass your contact details to our sellers for viewing arrangement purposes. By submitting your contact details when requesting a viewing you agree to these details being shared with the seller.
Lounge: 3.80m (12'6'') x 4.50m (14'10'')
Kitchen: 4.40m (14'6'') x 2.70m (8'11'')
Bathroom: 1.90m (6'3'') x 1.80m (5'11'')
Master Bedroom: 4.10m (13'6'') x 2.60m (8'7'')
Bedroom 2: 3.70m (12'2'') x 3.40m (11'2'')
Bedroom 3: 3.00m (9'10'') x 2.70m (8'11'')
Property Location
Marketed by O'Malley Property
Disclaimer Property descriptions and related information displayed on this page are marketing materials provided by O'Malley Property. estateagents365.uk does not warrant or accept any responsibility for the accuracy or completeness of the property descriptions or related information provided here and they do not constitute property particulars. Please contact O'Malley Property for full details and further information.


