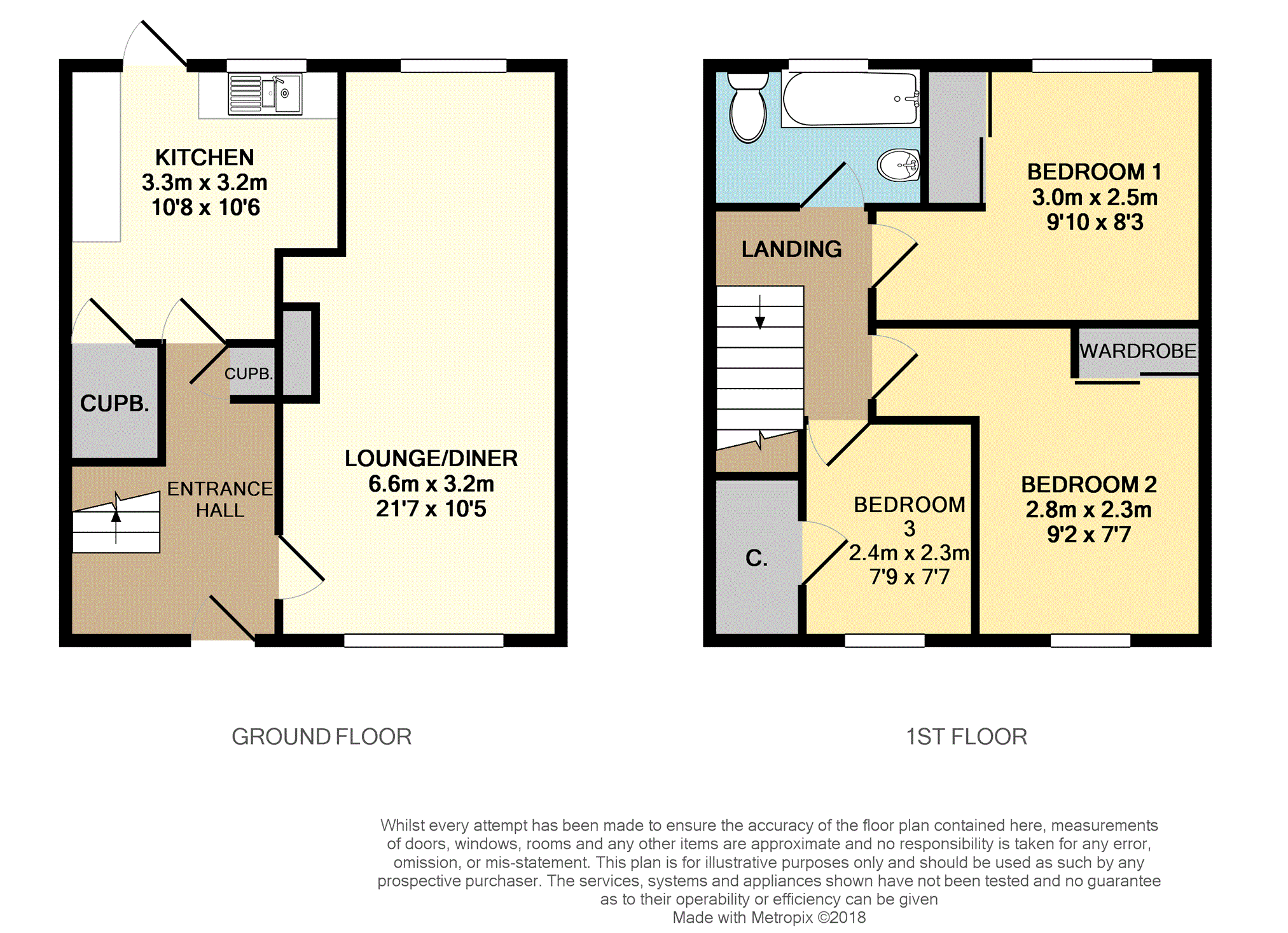Terraced house for sale in Bathgate EH47, 3 Bedroom
Quick Summary
- Property Type:
- Terraced house
- Status:
- For sale
- Price
- £ 85,000
- Beds:
- 3
- Baths:
- 1
- Recepts:
- 1
- County
- West Lothian
- Town
- Bathgate
- Outcode
- EH47
- Location
- Aitken Drive, Whitburn EH47
- Marketed By:
- Purplebricks, Head Office
- Posted
- 2019-01-06
- EH47 Rating:
- More Info?
- Please contact Purplebricks, Head Office on 0121 721 9601 or Request Details
Property Description
This is a terraced three bedroom property situated in a popular residential street within Whitburn. Whilst needing upgrading this property is a fabulous family home where a buyer can add real value.
The accommodation for the property is entered via a glazed door into a welcoming entrance hallway which has laminate floor. The reception room is a large through lounge/diner and there is a kitchen to the rear with access to the garden. Upstairs accommodation includes three bedrooms and a family bathroom. The property has gas central heating with double glaze units throughout. There is a rear garden which is laid to lawn with a patio section and the front garden has mature plants and borders. The property has been valued with the upgrading required in mind and would make an ideal project for those looking to add value to a property.
The traditional town of Whitburn boasts amenities catering for your everyday needs. There is a variety of shops and supermarkets, a health centre, a fitness centre with swimming pool, a library and other reliable local services. The town boasts a good choice of schools from nursery to secondary level. A more comprehensive range of facilities can be found in nearby Bathgate and Livingston. The town is ideally located with easy access to Edinburgh and Glasgow via the M8 motorway and the recently completed Armadale train station.
Hallway
The welcome entrance hall has a laminate floor which leads to the kitchen and a staircase to the first floor landing. Theres is a door to the lounge and a storage cupboard.
Lounge/Dining Room
This wonderful sized reception room gives two distinct areas of living and dining. There is a large picture window to the living room area which faces out over the front garden with ample space for furnishing. The dining area is large enough for dining table and chairs and has a rear window looking out to the garden.
Bedroom One
This double bedroom has a built-in wardrobe with shelving and rail, ample space for freestanding bedroom furniture and a window to the rear overlooking the garden.
Bedroom Two
The second double bedroom faces out to the front of the property, there is a carpet to the floor and a mirrored double wardrobe.
Bedroom Three
Bedroom three is a large single bedroom with carpeted floor, window to the front and a large storage cupboard with side shelving.
Bathroom
The family bathroom has a window to the rear and a three-piece suite consisting of WC, Pedestal wash hand basin and a bath with an electric shower over.
Property Location
Marketed by Purplebricks, Head Office
Disclaimer Property descriptions and related information displayed on this page are marketing materials provided by Purplebricks, Head Office. estateagents365.uk does not warrant or accept any responsibility for the accuracy or completeness of the property descriptions or related information provided here and they do not constitute property particulars. Please contact Purplebricks, Head Office for full details and further information.


