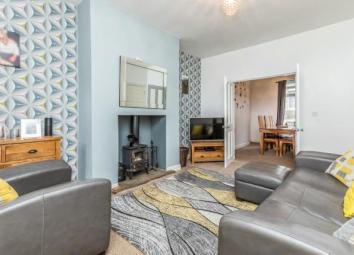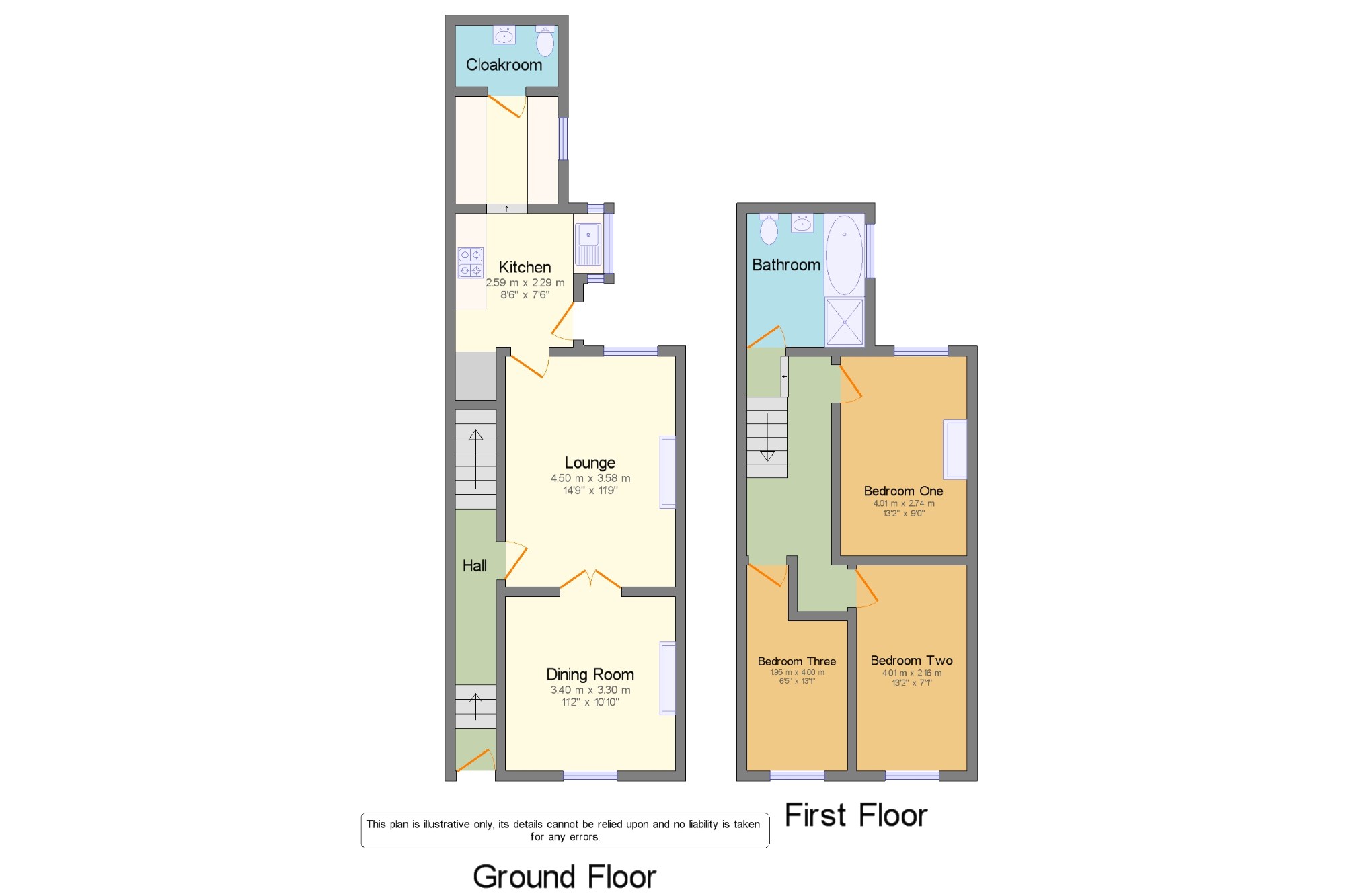Terraced house for sale in Barnoldswick BB18, 3 Bedroom
Quick Summary
- Property Type:
- Terraced house
- Status:
- For sale
- Price
- £ 125,000
- Beds:
- 3
- Baths:
- 1
- Recepts:
- 2
- County
- Lancashire
- Town
- Barnoldswick
- Outcode
- BB18
- Location
- Melville Avenue, Barnoldswick, Lancashire, . BB18
- Marketed By:
- Entwistle Green - Colne Sales
- Posted
- 2024-04-07
- BB18 Rating:
- More Info?
- Please contact Entwistle Green - Colne Sales on 01282 344728 or Request Details
Property Description
An immaculate presented three bedroom, two reception room family home with spacious accommodation throughout and many attractive features to include cloakroom, utility room and gorgeous four piece family bathroom, this property simply must be viewed to fully appreciate the standard on offer, briefly comprising ; hall, generous in size lounge with wood burner, access through double doors to dining room, well equipped modern kitchen open to utility room with quality cabinets and fixtures, cloakroom, three well proportioned bedrooms and family bathroom. Externally boasts mature garden to the front and enclosed paved yard area to the rear of the property.
Sought after location.
Immaculate presentation throughout.
Selling with no chain delay.
Deceptively spacious throughout.
Gorgeous family bathroom.
Two piece cloakroom.
Hall x . Radiator, ceiling light.
Lounge 14'9" x 11'9" (4.5m x 3.58m). Double glazed window. Radiator and wood burner, ceiling light.
Dining Room 11'2" x 10'10" (3.4m x 3.3m). Double glazed window facing the front overlooking the garden. Radiator, ceiling light.
Kitchen 8'6" x 7'6" (2.6m x 2.29m). Double glazed bay window. Radiator, downlights, spotlights and feature light. Wall and base units, inset sink, integrated oven, induction hob, overhead extractor.
Utility Room 6'7" x 6'11" (2m x 2.1m).
Cloakroom 6'7" x 3'11" (2m x 1.2m). Radiator, downlights and spotlights. Low level WC, wash hand basin.
Bedroom One 13'2" x 9' (4.01m x 2.74m). Double glazed window. Radiator, ceiling light.
Bedroom Two 13'2" x 7'1" (4.01m x 2.16m). Double glazed window. Radiator, ceiling light.
Bedroom Three 6'5" x 13'1" (1.96m x 3.99m). Double glazed window. Radiator, ceiling light.
Bathroom 7'6" x 8'6" (2.29m x 2.6m). Double glazed window. Heated towel rail, downlights and spotlights. Low level WC, panelled bath, walk-in shower, wash hand basin.
Property Location
Marketed by Entwistle Green - Colne Sales
Disclaimer Property descriptions and related information displayed on this page are marketing materials provided by Entwistle Green - Colne Sales. estateagents365.uk does not warrant or accept any responsibility for the accuracy or completeness of the property descriptions or related information provided here and they do not constitute property particulars. Please contact Entwistle Green - Colne Sales for full details and further information.


