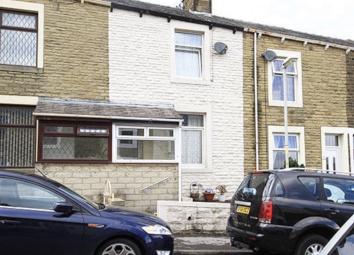Terraced house for sale in Barnoldswick BB18, 2 Bedroom
Quick Summary
- Property Type:
- Terraced house
- Status:
- For sale
- Price
- £ 89,500
- Beds:
- 2
- Baths:
- 1
- Recepts:
- 2
- County
- Lancashire
- Town
- Barnoldswick
- Outcode
- BB18
- Location
- Lower Rook Street, Barnoldswick BB18
- Marketed By:
- 99Home Ltd
- Posted
- 2024-04-09
- BB18 Rating:
- More Info?
- Please contact 99Home Ltd on 020 8115 8799 or Request Details
Property Description
Property Ref: 3426
Deceptively spacious stone built two double-bedroom terraced house, recently refurbished, with outside space to front and rear.
Located on a quiet street, the property is within easy walking distance of Barnoldswick town centre, schools, and amenities. Comprising 2 large reception rooms, separate kitchen, 2 double bedrooms and family bathroom, with useful outbuilding to the rear. Gas-fired central heating, heat recovery ventilation system, double glazing throughout, rewired 2012.
The property is currently tenanted on asta. Tenant is highly recommended to any investor however vacant possession can be achieved.
Ground floor
Entrance Porch - with linoleum flooring
Living Room - 13'7" (into alcoves) x 11'3". With laminate flooring, fire surround with gas fire.
Inner hall and stairs - leading to -
Dining Room - 13'7" (into alcoves) x 13'3". With laminate flooring, fire surround with electric fire and access to understairs storage.
Kitchen - 9'3" x 6'7". Fitted kitchen with attractive two-tone units. Utility connections for washing machine and gas cooker. External door to rear yard. Loft access with heat recovery unit.
At first floor
Landing area with loft access, British Gas installed loft insulation, 270mm.
Bedroom 1 - 13'7" x 11'3". Double bedroom to front elevation with overstairs walk-in cupboard. Distant view.
Bedroom 2 - 13'4" x 7'3". Double bedroom to rear elevation.
Family bathroom - with 3 piece white suite including low WC and shower over bath. Large cupboards housing combi-boiler (fitted 2012).
External
Sitting in an elevated position. Forecourt to front of the property.
To the rear there is an enclosed yard with benefit of outbuilding with storage and WC.
Property Ref: 3426
Property Ref: 3426
For viewing arrangement, please use 99home online viewing system.
If calling, please quote reference: 3426
gdpr: Applying for above property means you are giving us permission to pass your details to the vendor or landlord for further communication related to viewing arrangement or more property related information. If you disagree, please write us in the message so we do not forward your details to the vendor or landlord or their managing company.
Disclaimer : Is the seller's agent for this property. Your conveyancer is legally responsible for ensuring any purchase agreement fully protects your position. We make detailed enquiries of the seller to ensure the information provided is as accurate as possible.
Please inform us if you become aware of any information being inaccurate.
Property Location
Marketed by 99Home Ltd
Disclaimer Property descriptions and related information displayed on this page are marketing materials provided by 99Home Ltd. estateagents365.uk does not warrant or accept any responsibility for the accuracy or completeness of the property descriptions or related information provided here and they do not constitute property particulars. Please contact 99Home Ltd for full details and further information.


