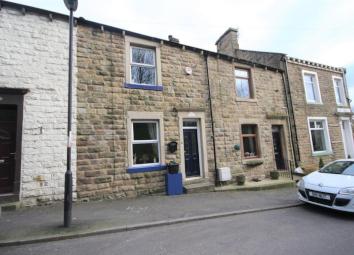Terraced house for sale in Barnoldswick BB18, 2 Bedroom
Quick Summary
- Property Type:
- Terraced house
- Status:
- For sale
- Price
- £ 109,950
- Beds:
- 2
- County
- Lancashire
- Town
- Barnoldswick
- Outcode
- BB18
- Location
- Red Lion Street, Earby, Barnoldswick, Lancashire BB18
- Marketed By:
- Leftmove Estate Agents
- Posted
- 2024-05-14
- BB18 Rating:
- More Info?
- Please contact Leftmove Estate Agents on 0330 098 9575 or Request Details
Property Description
***leftmove are excited to present this character filled terrace home located in the picturesque village of earby, barnoldswick. Recently renovated with two separate receptions rooms.*** Leftmove are excited to present this Character filled mid terrace home located in the picturesque village of Earby, Barnoldswick. Recently renovated with two reception rooms, this home is a credit to its current owners. Located a few miles away from major towns and cities of Colne and Skipton this home offers every thing you would hope of Village living with the added bonus of local amenities close buy. This mid terrace home comprises Lounge, Dining Room, Shaker Style Kitchen, Master Bedroom with built in wardrobes, second bedroom and Four Piece Family Bathroom. To the rear there is a very attractive walled yard with shed storage. This home shows of the character beams in the lunge along with a log burner - perfect for those cosy night. A home not be missed.
Ground Floor
Entrance Hallway
UPVC door leading to lounge and stairs to first floor. Power, light and radiator.
Lounge
12' 2'' x 11' 7'' (3.73m x 3.54m) UPVC window to the front aspect. Character beams present along with an original feature fireplace complete with solid wood mantle. Slate hearth with brick insert. Feature log burner to complete. Fully carpeted lounge, power and light with step to dining room.
Dining Room
13' 5'' x 7' 7'' (4.1m x 2.34m) UPVC window to rear aspect. Open doorway to kitchen. Laminate flooring, power and light. Tall feature radiator. Step down into kitchen
Kitchen
12' 4'' x 7' 4'' (3.78m x 2.24m) Modern 'Shaker Style' Country kitchen in cream complete with granite work-surfaces and tiled splash backs to compliment. This recently newly fitted kitchen has a porcelain 'butlers sink' and drainer along with a range of wall and base units, in a variety of drawer, cupboards and a pantry unit. Integral fridge freezer, dishwasher, washing machine, microwave, electric over and induction hob. Feature under cupboard lights, tile effect laminate flooring, power and light. This kitchen is a credit to the owners.
First Floor
Master Bedroom
12' 9'' x 12' 6'' (3.9m x 3.82m) UPVC window to the front aspect. Built in wall of wardrobes (three doubles and one single) fully carpeted, with power and light.
Second Bedroom
12' 6'' x 8' 2'' (3.82m x 2.49m) UPVC window to the rear aspect. Fully carpeted, power and light.
Family Bathroom
8' 2'' x 6' 11'' (2.5m x 2.12m) Four piece family bathroom complete with freestanding roll top bath. Glass enclosed shower cubicle with fully tiled walls. Pedestal sink and traditional style WC. Part tiled walls and fully tiled flooring. Heated towel rail radiator.
Exterior
Rear Garden
Enclosed rear garden with right of access across the rear for bin and bike access. Fully flagged flooring with a raised walled flower bed and shed for storage. Flower border to one side. Walled to two sides.
Front Exterior
Steps to front door, on street parking.
Property Location
Marketed by Leftmove Estate Agents
Disclaimer Property descriptions and related information displayed on this page are marketing materials provided by Leftmove Estate Agents. estateagents365.uk does not warrant or accept any responsibility for the accuracy or completeness of the property descriptions or related information provided here and they do not constitute property particulars. Please contact Leftmove Estate Agents for full details and further information.

