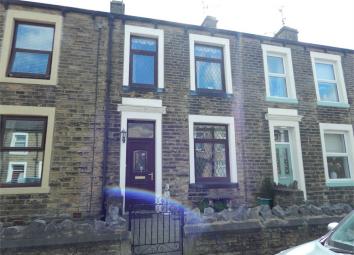Terraced house for sale in Barnoldswick BB18, 3 Bedroom
Quick Summary
- Property Type:
- Terraced house
- Status:
- For sale
- Price
- £ 124,950
- Beds:
- 3
- County
- Lancashire
- Town
- Barnoldswick
- Outcode
- BB18
- Location
- Longroyd Road, Earby, Lancashire BB18
- Marketed By:
- Clifford Smith Buchanan BB8
- Posted
- 2024-04-21
- BB18 Rating:
- More Info?
- Please contact Clifford Smith Buchanan BB8 on 01282 536921 or Request Details
Property Description
A spacious garden fronted mid terrace property ideal for young families. Two good sized reception rooms and separate kitchen with cream gloss units and Corian working surfaces. A large utility room suitable for numerous uses. Three bedrooms, bathroom & separate shower room.
Gas central heating run from a combination boiler and UPVC double glazing.
Situated in a pleasant location close to good local amenities.
Entrance Vestibule
UPVC double glazed entrance door and glazed door through to:-
Sitting Room
13' 9" x 10' 10" (4.18m x 3.30m) (plus chimney breast alcoves) Attractive fireplace with living flame gas fire. UPVC double glazed window, radiator, coved ceiling and dado rail.
Inner Stairs To First Floor
Lounge/Dining Room
14' 9" x 10' 5" (4.50m x 3.18m) (plus chimney breast alcoves) A good sized second reception room having attractive fireplace with living flame gas fire. Radiator, UPVC double glazed window and delph rack. Recessed storage pantry.
Kitchen
9' x 7' 1" (2.75m x 2.15m) Fitted cream gloss base and wall units with Corian working surfaces and tiled splash backs. Inset sink unit with mixer taps and additional hot water tap. Built-in electric oven, microwave and four ring gas hob with extractor hood over. Integrated fridge, wall mounted heater, UPVC double glazed window and UPVC double glazed external door.
Landing
UPVC double glazed window with long distance views, radiator, access to the loft space and walk-in shower room.
Bedroom One
13' 5" x 6' 11" (4.10m x 2.10m) (plus chimney breast alcoves) UPVC double glazed window, radiator and built-in mirror fronted wardrobes and storage to one chimney breast alcove.
Bedroom Two
10' 6" x 6' 3" (3.20m x 1.90m) UPVC double glazed window and radiator.
Bedroom Three
7' 7" x 7' 3" (2.30m x 2.20m) UPVC double glazed window with long distance views over countryside. Radiator and wall to wall mirror fronted wardrobes providing good storage space.
Bathroom
Housing a three piece white suite incorporating panelled bath with shower mixer taps, pedestal wash hand basin and low level w.C. Part tiled walls, radiator and extractor fan.
Loft
Fully insulated with access via and pull down ladder.
Utility Room
14' 5" x 9' 6" (4.40m x 2.90m) A superb room, suitable for many uses. Fitted base and wall units, working surfaces, single drainer sink unit and plumbing for automatic washing machine. Wall mounted gas heater, UPVC double glazed window and UPVC double glazed external door. Low level w.C.
Outside
Garden frontage and neat enclosed yard to the rear with external light and water point.
Please Note
The electrical and gas appliances and fixtures and fittings have not been tested by the Agents and we are therefore unable to offer any guarantees or assurances in respect of them.
These particulars are believed to be correct but their accuracy is not guaranteed nor do they form part of any contract.
Property Location
Marketed by Clifford Smith Buchanan BB8
Disclaimer Property descriptions and related information displayed on this page are marketing materials provided by Clifford Smith Buchanan BB8. estateagents365.uk does not warrant or accept any responsibility for the accuracy or completeness of the property descriptions or related information provided here and they do not constitute property particulars. Please contact Clifford Smith Buchanan BB8 for full details and further information.

