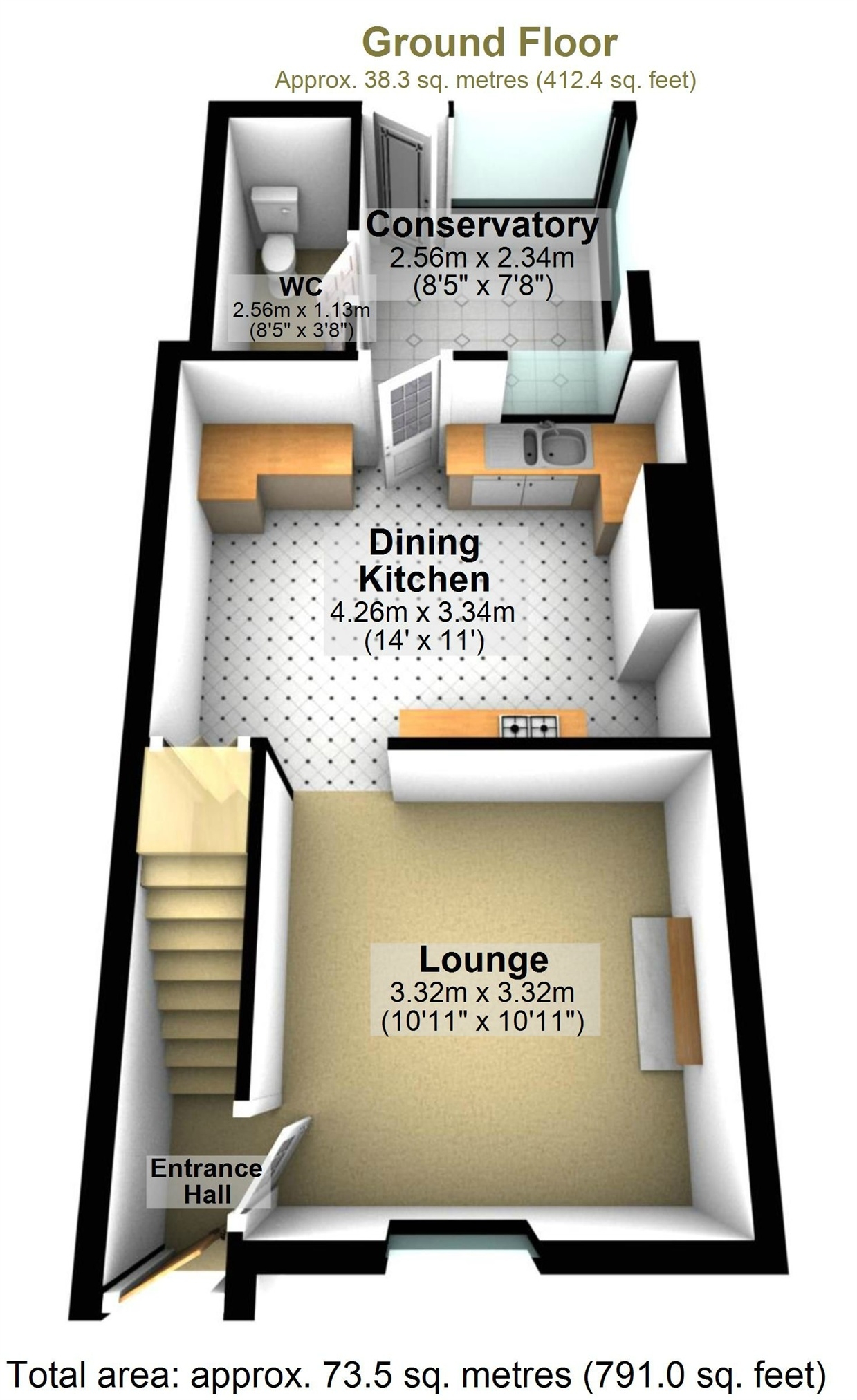Terraced house for sale in Alfreton DE55, 2 Bedroom
Quick Summary
- Property Type:
- Terraced house
- Status:
- For sale
- Price
- £ 99,500
- Beds:
- 2
- County
- Derbyshire
- Town
- Alfreton
- Outcode
- DE55
- Location
- Station Road, Morton, Alfreton, Derbyshire DE55
- Marketed By:
- Derbyshire Properties
- Posted
- 2019-04-08
- DE55 Rating:
- More Info?
- Please contact Derbyshire Properties on 01773 420876 or Request Details
Property Description
Draft sales particulars awaiting vendor approval. Popular village location! Viewing is highly recommended of this extremely well presented middle terraced cottage style property situated in the popular village of Morton. The property, which offers deceptively spacious accommodation, has the benefit of a gas central heating system and uPVC double glazed windows and doors throughout. It briefly comprises: An Entrance Hall with stairs to the first floor accommodation, a pleasant Lounge, modern fitted Kitchen giving access to a Conservatory and ground floor Cloakroom WC. On the first floor there is a Landing, two double Bedrooms and family Bathroom. Outside, there is a fore garden whilst the rear has the benefit of off road car standing, a paved patio area and lawn. Ideal for A first time buyer!
Ground Floor
Entrance Hall
A uPVC double glazed front entrance door opens into the hall with central heating radiator and stairs to the first floor accommodation.
Lounge
10' 11" x 10' 11" (3.33m x 3.33m) with a uPVC double glazed window to the front elevation, central heating radiator, fitted meter cupboard, feature fire alcove and exposed wooden floorboards. Access to dining kitchen.
Dining Kitchen
12' 5" x 10' 11" (3.78m x 3.33m) Appointed with an attractive range of beech effect modern kitchen cupboards including wall and floor mounted units with drawers and rolled edge work tops incorporating a 1¼ bowl sink unit with single drainer and mixer tap, integrated four ring gas hob with extractor canopy over and separate electric double oven, plumbing for dishwasher, wall mounted combination gas central heating boiler, exposed wooden floorboards, inset spotlights to the ceiling, uPVC double glazed window to the rear elevation and a multi-glazed door opens through to the rear porch/conservatory.
Conservatory
8' 11" x 7' 6" (2.72m x 2.29m) with a brick built base and uPVC double glazed units incorporating a single door out to the garden, central heating radiator and door to ground floor cloaks/WC.
Ground Floor Cloakroom
With a low level WC, sink unit and central heating radiator.
First Floor
Landing
The landing gives access to the loft room, which is boarded and has power and light and measures 12' 10" x 7' 8" (3.91m x 2.34m) extending to 14' 4" (4.37m) max, via a pull-down loft ladder.
Bedroom 1
10' 11" x 10' 11" (3.33m x 3.33m) with a uPVC double glazed window to the front elevation, central heating radiator, tiled feature alcove and built-in wardrobe with fitted cupboards over.
Bedroom 2
10' 11" x 11' (3.33m x 3.35m) with a uPVC double glazed window to the rear elevation, central heating radiator and tiled feature alcove.
Bathroom
8' 6" x 8' 4" (2.59m x 2.54m) A spacious bathroom appointed with a modern white suite including a panelled bath with Mira shower over, pedestal wash hand basin and low flush WC, built-in airing/storage cupboard with shelving, inset spotlights, one incorporating an extractor fan, heated towel rail, double radiator and uPVC double glazed window to the rear elevation.
Outside
Rear Garden
To the rear of the house there is hard standing, a low maintenance garden, timber shed and small slabbed area.
Property Location
Marketed by Derbyshire Properties
Disclaimer Property descriptions and related information displayed on this page are marketing materials provided by Derbyshire Properties. estateagents365.uk does not warrant or accept any responsibility for the accuracy or completeness of the property descriptions or related information provided here and they do not constitute property particulars. Please contact Derbyshire Properties for full details and further information.


