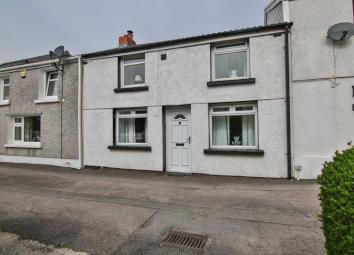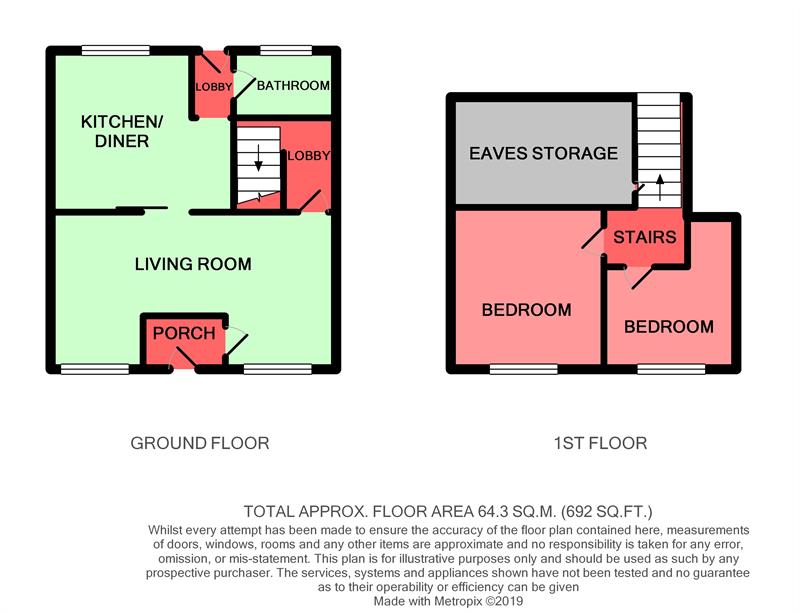Terraced house for sale in Abertillery NP13, 2 Bedroom
Quick Summary
- Property Type:
- Terraced house
- Status:
- For sale
- Price
- £ 89,950
- Beds:
- 2
- Baths:
- 1
- Recepts:
- 1
- County
- Blaenau Gwent
- Town
- Abertillery
- Outcode
- NP13
- Location
- Quarry Row, Blaina, Abertillery NP13
- Marketed By:
- Bidmead Cook & Fry Thomas
- Posted
- 2024-04-29
- NP13 Rating:
- More Info?
- Please contact Bidmead Cook & Fry Thomas on 01495 239201 or Request Details
Property Description
Two bedroom terraced cottage in a sought after location. Benefiting kitchen/dining room, gardens, off road parking and superb views.
Bidmead Cook & Fry-Thomas are pleased to offer for sale this cottage requiring some updating, set within the sought after village of Cwmcelyn having superb views of the surrounding mountains. The accommodation comprises entrance porch, lounge, kitchen/dining room and bathroom. To the first floor are two bedrooms. Benefits include gardens to front and rear and off road parking. Early viewing is recommended to avoid disappointment.
The area of Cwmcelyn is situated within a nature reserve to the outskirts of Blaina town boasting a forestry with woodland walks, picnic spots and fishing lake. Blaina town has a selection of shops, eateries, public houses and a primary school. A wider range of shops, banks and supermarkets are available at the neighbouring town of Abertillery along with a leisure centre and railway station.
Entrance via
UPVC double glazed door to:
Entrance porch
Tiled floor. Door to:
Lounge
Two UPVC double glazed windows to front, two wall mounted gas fires. Textured walls and ceiling with exposed beams. Doors to lobby and:
Kitchen/dining room
UPVC double glazed window to rear. Fitted wall and base storage units housing stainless steel sink and drainer unit, work preparation surfaces over. Space and plumbing for washing machine, space for freestanding cooker and fridge/freezer. Wall mounted gas fire, tiled flooring, plastered walls with tiled splashbacks and textured ceiling. Door to under stairs storage cupboard. Door to:
Rear lobby
UPVC double glazed door to rear garden, tiled flooring, plastered walls and textured ceiling. Door to:
Bathroom
UPVC double glazed window to rear. White suite comprising panelled bath, low level W.C. And pedestal wash hand basin. Tiled flooring, tiled and panelled walls, textured ceiling.
Lobby
Stairs to first floor, textured walls and ceiling.
First floor landing
Plastered walls and textured ceiling, access to loft space.
Bedroom
UPVC double glazed window to front, storage cupboard housing hot water tank and shelving. Plastered walls and textured ceiling with exposed beams.
Bedroom
UPVC double glazed window to front, plastered walls, textured ceiling with exposed beams, access to loft space.
Outside
To the front is a driveway with a sloping front garden which is mainly laid to lawn. To the rear is a paved area with steps up to a further sloping garden, mainly laid to lawn with gate leading on to a rear footpath.
Consumer Protection from Unfair Trading Regulations 2008.
The Agent has not tested any apparatus, equipment, fixtures and fittings or services and so cannot verify that they are in working order or fit for the purpose. A Buyer is advised to obtain verification from their Solicitor or Surveyor. References to the Tenure of a Property are based on information supplied by the Seller. The Agent has not had sight of the title documents. A Buyer is advised to obtain verification from their Solicitor. Items shown in photographs are not included unless specifically mentioned within the sales particulars. They may however be available by separate negotiation. Buyers must check the availability of any property and make an appointment to view before embarking on any journey to see a property.
Property Location
Marketed by Bidmead Cook & Fry Thomas
Disclaimer Property descriptions and related information displayed on this page are marketing materials provided by Bidmead Cook & Fry Thomas. estateagents365.uk does not warrant or accept any responsibility for the accuracy or completeness of the property descriptions or related information provided here and they do not constitute property particulars. Please contact Bidmead Cook & Fry Thomas for full details and further information.


