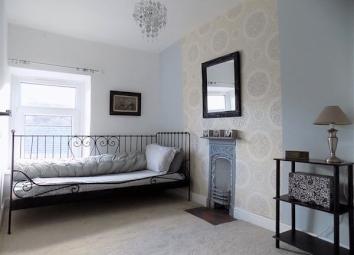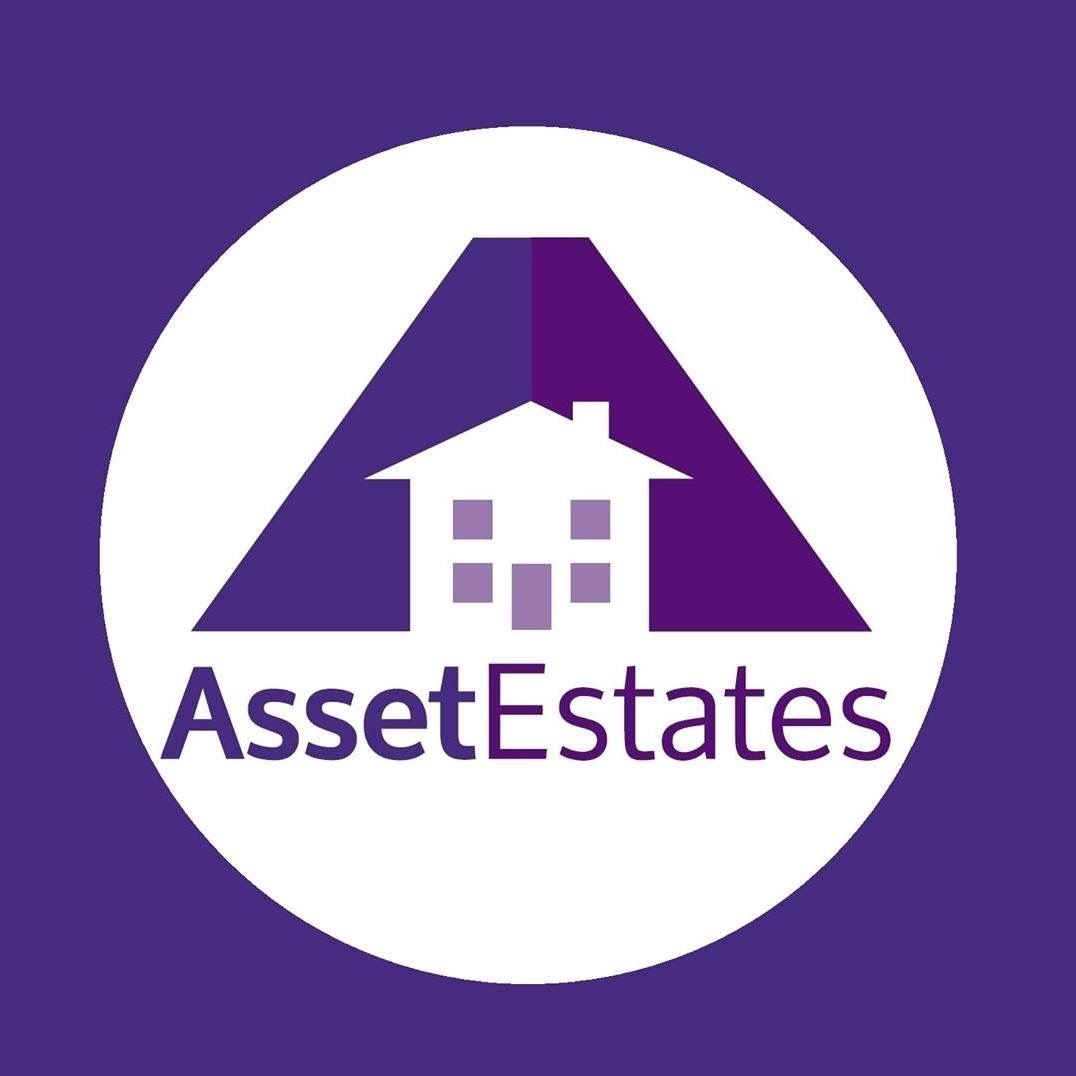Terraced house for sale in Abertillery NP13, 3 Bedroom
Quick Summary
- Property Type:
- Terraced house
- Status:
- For sale
- Price
- £ 67,750
- Beds:
- 3
- Baths:
- 1
- Recepts:
- 1
- County
- Blaenau Gwent
- Town
- Abertillery
- Outcode
- NP13
- Location
- Commercial Road, Llanhilleth NP13
- Marketed By:
- Asset Estates Ltd
- Posted
- 2024-04-29
- NP13 Rating:
- More Info?
- Please contact Asset Estates Ltd on 01495 522774 or Request Details
Property Description
Description
** no chain ** ideal first time buy or buy to let **
This recently refurbished terraced house occupying an elevated position accommodates; lounge, kitchen-diner, utility room, three bedrooms, ground floor shower-room & gardens to front & rear.
Situated in Llanhilleth within a short walk of the railway station, school & amenities; also good road links to M4 Motorway and A465 heads of the valleys road.
Contact Asset Estates now to arrange a viewing!
Entrance Hall
UPVC door opens to entrance hall with further door opening to lounge.
Lounge
3.39m x 3.34m
Situated to the front aspect with generous natural light. Plastered ceiling, plastered walls & carpet to floor.
Kitchen/Diner
3.39m x 3.27m
Newly fitted kitchen comprising a good selection of wall & base units with complimentary dark worktops. Integrated appliances include; oven & 4 ring electric hob with extractor fan over. Space for dining table. Open plan stairs with under stair cupboard leads to first floor landing. Plastered ceiling, plastered walls with tile splash back & carpet to floor.
Utility
2.65m x 1.42m
Situated off the kitchen with worktop over plumbing for automatic washing machine & tumble dryer. Skylight & window provides generous natural light. UPVC door opens to rear garden. Plastered ceiling, plastered walls with tile splash back & tiles to floor.
Shower Room
1.83m x 1.47m
Modern, ground floor shower room situated to the rear aspect of the property with white suite comprising; shower cubicle, WC & wash hand basin. Skylight provides generous natural light. Plastered ceiling, plastered walls with tile splash backs & tiles to floor.
Bedroom 1
3.40m x 3.34m
Master bedroom to the rear aspect of the property overlooking the rear garden with wall mounted gas boiler. Plastered ceiling, plastered walls & carpet to floor.
Bedroom 2
3.41m x 2.23m
Double bedroom situated to the front aspect of the property with decorative fire surround. Plastered ceiling, plastered walls & carpet to floor.
Bedroom 3
3.41m x 1.93m
Third generous bedroom to the front aspect of the property with plastered ceiling, plastered walls & carpet to floor.
Outside
Front - Shared steps to front lead up to patio & astroturf forecourt.
Rear - UPVC door from kitchen out to steps leading to lawn tiers.
Tenure
We are informed the property is Freehold. Intending purchasers should make their own enquiries via their solicitors.
Services
Mains electricity, gas, water and drainage.
Council Tax
For council tax banding please visit
Or alternatively
Contact Blaenau Gwent County Borough Council on .
Property Location
Marketed by Asset Estates Ltd
Disclaimer Property descriptions and related information displayed on this page are marketing materials provided by Asset Estates Ltd. estateagents365.uk does not warrant or accept any responsibility for the accuracy or completeness of the property descriptions or related information provided here and they do not constitute property particulars. Please contact Asset Estates Ltd for full details and further information.


