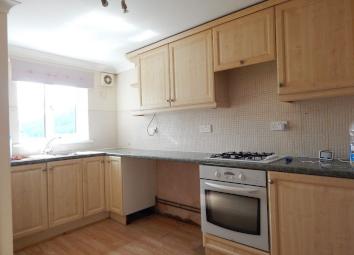Terraced house for sale in Abertillery NP13, 3 Bedroom
Quick Summary
- Property Type:
- Terraced house
- Status:
- For sale
- Price
- £ 77,500
- Beds:
- 3
- Baths:
- 1
- Recepts:
- 1
- County
- Blaenau Gwent
- Town
- Abertillery
- Outcode
- NP13
- Location
- Lower Royal Lane, Abertillery NP13
- Marketed By:
- Asset Estates Ltd
- Posted
- 2024-04-29
- NP13 Rating:
- More Info?
- Please contact Asset Estates Ltd on 01495 522774 or Request Details
Property Description
Description
** No Chain **
This 3 bedroom terraced property with open plan lounge/diner, fitted kitchen and ground floor bathroom has the added benefit of a pleasant garden to the rear.
It is situated in what we consider a popular location within the Town of Abertillery; close to amenities and within walking distance of the Town Centre.
Lounge/Diner
5.54m x 4.54m
UPVC door to Lounge/diner, open plan with stairs to first floor and under stairs storage cupboard, plastered ceiling and walls and laminate to floor.
Kitchen
3.81m x 2.79m
Good selection of wall and base units with integrated oven and four ring gas hob, space for washing machine and dryer. Plastered ceiling and walls with tiling to splash backs, laminate flooring.
Rear Lobby
Separating kitchen and bathroom. UPVC door to rear garden.
Bathroom
3.62m x 1.50m
Ground floor bathroom off rear lobby, white bath with shower over, w.C, stainless bowl inset to vanity unit. Plastered ceiling and walls with tiling to splash back and tiled floor.
Bedroom 1
2.98m x 2.86
To the front aspect, master bedroom with two windows allowing plenty of natural light, textured ceiling, plastered walls and laminate to floor.
Bedroom 2
3.41m x 2.18m
To the rear aspect with textured ceiling, plastered walls and laminate to floor. Wall mounted gas boiler.
Bedroom 3
2.48m x 2.23m
To the rear. Textured ceiling, plastered walls and laminate to floor.
Outside
Steps lead down to pleasant rear garden enjoying views
Tenure
Tba
Services
Mains electricity, gas, water and drainage.
Council Tax
For council tax banding please visit
Or alternatively
Contact Blaenau Gwent County Borough Council on .
Property Location
Marketed by Asset Estates Ltd
Disclaimer Property descriptions and related information displayed on this page are marketing materials provided by Asset Estates Ltd. estateagents365.uk does not warrant or accept any responsibility for the accuracy or completeness of the property descriptions or related information provided here and they do not constitute property particulars. Please contact Asset Estates Ltd for full details and further information.

