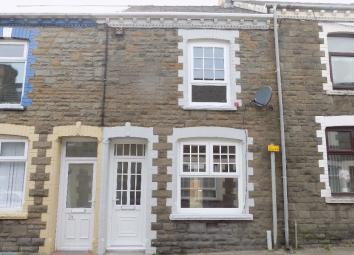Terraced house for sale in Abertillery NP13, 3 Bedroom
Quick Summary
- Property Type:
- Terraced house
- Status:
- For sale
- Price
- £ 85,000
- Beds:
- 3
- Baths:
- 1
- Recepts:
- 1
- County
- Blaenau Gwent
- Town
- Abertillery
- Outcode
- NP13
- Location
- Victoria Street, Abertillery NP13
- Marketed By:
- Louvain Properties Ltd
- Posted
- 2024-04-29
- NP13 Rating:
- More Info?
- Please contact Louvain Properties Ltd on 01495 522954 or Request Details
Property Description
Description
We are delighted to offer for sale this this 3 bed property situated in Victoria Street Abertillery. The property has recently been renovated by the owners and comprises of an open plan lounge/dining room, with open plan stairs. There is new carpets throughout and a full glass panel door that leads to the rear garden. The modern cream gloss kitchen has a range of wall and base units, with a built in electric oven and hob, and extractor fan over. There is space under for an under counter fridge and freezer. The contrasting worktops over is complemented by the modern tiles around. The modern bathroom comprises of a shower bath with a curved glass shower screen. The vanity wash basin set in a unit with plenty of under cupboard space. The bathroom has modern tiles to the walls and floor area. There is a large cupboard with plumbing for the washing machine and tumble dryer. To the first floor there are 3 bedrooms, all with new carpets. To the rear of the property there is a flat rear garden area. Perfect if you have a family . Viewing is highly recommended to appreciate what this lovely home has to offer.
Porch
New Upvc door leads to the poach. Plastered walls and ceiling with dado rail around. Engineered oak to the floor. Door opens to the lounge.
Lounge/Diner (7.23m x 3.64m)
Open plan lounge/dining room with a Upvc window to the front aspect and a Upvc glass panel door to the rear, leading to the flat rear garden area. Open plan stairs to the first floor. Plastered walls and ceiling, new carpet to the floor, 2 radiators, door to the kitchen.
Kitchen (3.03m x 1.92m)
New modern cream gloss kitchen with a range of wall and floor units. Built in electric oven and hob with extractor fan over, space under for an under counter fridge and freezer. Contrasting worktops over and modern tiled splash backs around. Cupboard housing the new gas combi boiler. Plastered walls and ceiling with coving around. Upvc window to the side aspect, door to the bathroom.
Bathroom (3.42m x 1.86m)
P shape shower bath with a glass screen and shower over. Vanity wash basin set in a unit with plenty of cupboard space under. W.C. Modern tiles to walls and floor. Upvc window to the rear aspect. Cupboard housing space for the washing machine and tumble dryer.
Landing
Doors to all rooms. Plastered walls and ceiling. Carpet to the floor. Loft access from this area.
Bedroom 1 (374.00m x 3.45m)
New Upvc window to the front aspect. Plastered walls and ceiling, new carpet to the floor. Radiator.
Bedroom 2 (3.70m x 1.99m)
New Upvc window to the rear aspect. Plastered walls and ceiling, new carpet to the floor. Radiator.
Bedroom 3 (3.18m x 2.00m)
New Upvc window to the side aspect. Plastered walls and ceiling, new carpet to the floor. Radiator.
Rear Garden
To the rear of the property there is a lovely flat garden. This benefits from a patio and lawn area.
Property Location
Marketed by Louvain Properties Ltd
Disclaimer Property descriptions and related information displayed on this page are marketing materials provided by Louvain Properties Ltd. estateagents365.uk does not warrant or accept any responsibility for the accuracy or completeness of the property descriptions or related information provided here and they do not constitute property particulars. Please contact Louvain Properties Ltd for full details and further information.

