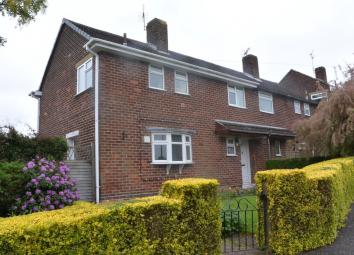Semi-detached house to rent in Ilkeston DE7, 3 Bedroom
Quick Summary
- Property Type:
- Semi-detached house
- Status:
- To rent
- Price
- £ 133
- Beds:
- 3
- Baths:
- 1
- County
- Derbyshire
- Town
- Ilkeston
- Outcode
- DE7
- Location
- St. Norbert Drive, Ilkeston DE7
- Marketed By:
- Leaders - Cornmarket
- Posted
- 2024-03-31
- DE7 Rating:
- More Info?
- Please contact Leaders - Cornmarket on 01332 494492 or Request Details
Property Description
**no viewings untill the 12/06/2019**
**no tenant fee's required**
A spacious 3 bedroom semi-detached property which features new kitchen and bathroom 2 double bedrooms utility room conservatory separate WC and enclosed low maintenance garden.
Rent excludes the tenancy deposit and any other permitted payments. Please contact us for further information or visit our website
**no deposit option available for tenants, greater protection for landlords**
Entrance
Enter property into downstairs hallway, being carpeted and having neutral décor, window to front, radiator, thermostat, doors to Kitchen and Living Room and stairs off to first floor landing.
Living Room 5.89m (19'4) x 3.3m (10'10)
Being carpeted and having neutral décor, window to rear, radiator, phone point, inset coal effect gas fire set in a feature brick fireplace with tiled hearth and door leading to Conservatory
Conservatory 2.41m (7'11) x 1.88m (6'2)
having tiled flooring, windows to side and French doors out to rear.
Kitchen/Utility Room 5.13m (16'10) x 2.39m (7'10)
having vinyl flooring and neutral décor, window to front, radiator, a range of wall and base units with rolled edge worktops, stainless steel 1 1/2 sink with mixer tap, free-standing gas cooker with gas hob, fridge/freezer, space and plumbing for washing machine, extractor fan and doors leading off to Utility Room having window to rear, under stairs pantry and door out to the side of the property.
Bedroom 1 4.01m (13'2) x 3.45m (11'4)
being carpeted and having neutral décor, window to rear and radiator
Bedroom 2 3.23m (10'7) x 2.84m (9'4)
being carpeted and having neutral décor, window to rear and radiator.
Bedroom 3 2.9m (9'6) x 2.31m (7'7)
being carpeted and having neutral décor, window to front and radiator.
Bathroom
The Bathroom has wood-effect vinyl flooring, neutral décor, obscured window to side, radiator, bath with fully tiled surround and electric shower over, and pedestal wash hand basin with tiled splash back. Separate WC has wood-effect vinyl flooring, neutral décor, window to side and low flush WC.
Outside
To the front of the property is a neat lawn with mature borders. Path leads to the front door and gated side access leading to the rear of the property which features an enclosed rear garden which is laid to lawn, surrounding hedges, apple tree, small patio seating area and path leading down to a wooden shed.
Property Location
Marketed by Leaders - Cornmarket
Disclaimer Property descriptions and related information displayed on this page are marketing materials provided by Leaders - Cornmarket. estateagents365.uk does not warrant or accept any responsibility for the accuracy or completeness of the property descriptions or related information provided here and they do not constitute property particulars. Please contact Leaders - Cornmarket for full details and further information.

