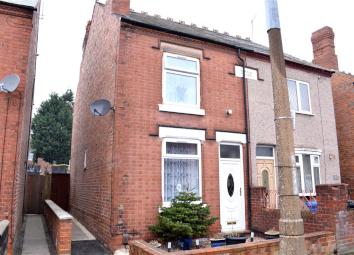Semi-detached house to rent in Ilkeston DE7, 2 Bedroom
Quick Summary
- Property Type:
- Semi-detached house
- Status:
- To rent
- Price
- £ 121
- Beds:
- 2
- Baths:
- 1
- Recepts:
- 2
- County
- Derbyshire
- Town
- Ilkeston
- Outcode
- DE7
- Location
- Milton Road, Ilkeston, Derbyshire DE7
- Marketed By:
- Whitegates
- Posted
- 2024-03-31
- DE7 Rating:
- More Info?
- Please contact Whitegates on 0115 774 8514 or Request Details
Property Description
Traditional semi detached house offered in excellent order and in a very popular location. An inspection is essential to appreciate and benefits include gas central heating and UPVC double glazing. Lounge, inner lobby, dining room and kitchen. Landing, two good bedrooms and a bathroom. Front garden and a good size rear garden.
Lounge (12' 1" x 11' 6" (3.68m x 3.5m))
Fireplace not included. UPVC double glazed door and window to front aspect, radiator and a wooden laminate floor.
Inner Lobby
Door to an under stairs storage cupboard.
Dining Room (13' 0" x 12' 4" (3.96m x 3.76m))
Door with access to stairs to first floor landing, UPVC double glazed window to rear aspect, wooden laminate floor and a radiator.
Kitchen (10' 11" x 6' 3" (3.34m x 1.9m))
Base and eye level kitchen units with roll top work surfaces and tiled splash areas. Four ring electric hob with extractor over and fitted oven below. Stainless steel single drainer sink unit, plumbing and space for a washing machine, ceramic tiled floor, radiator and a UPVC double glazed door and window to the rear aspect.
Landing
Radiator.
Bedroom One (12' 0" x 11' 5" (3.66m x 3.49m))
UPVC double glazed window to front aspect and a radiator.
Bedroom Two (8' 10" x 13' 0" (2.7m x 3.96m))
UPVC double glazed window to rear aspect, radiator and a built in storage cupboard.
Bathroom (10' 11" x 6' 4" (3.34m x 1.94m))
Panel bath with fitted shower over, pedestal hand wash basin, low flush WC, tiled splash areas, built in airing cupboard with a combination condensing gas boiler (very efficient). Radiator and a UPVC double glazed obscure window to the rear aspect.
Front
Small enclosed fore garden and gated pedestrian access along the side to the rear.
Rear
Brick built outhouse, paved patio area leading to a lawned garden.
Property Location
Marketed by Whitegates
Disclaimer Property descriptions and related information displayed on this page are marketing materials provided by Whitegates. estateagents365.uk does not warrant or accept any responsibility for the accuracy or completeness of the property descriptions or related information provided here and they do not constitute property particulars. Please contact Whitegates for full details and further information.


