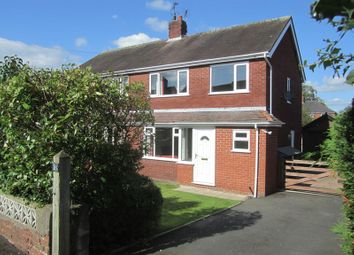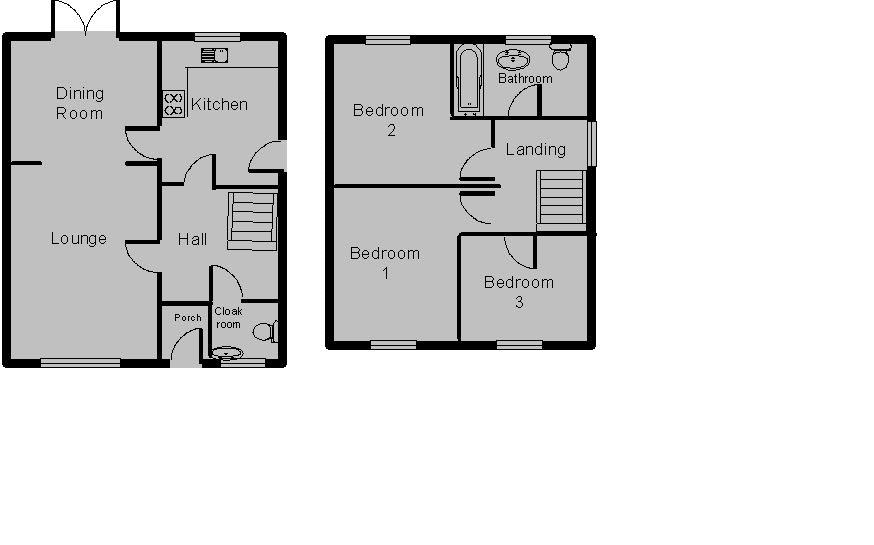Semi-detached house to rent in Congleton CW12, 3 Bedroom
Quick Summary
- Property Type:
- Semi-detached house
- Status:
- To rent
- Price
- £ 185
- Beds:
- 3
- Baths:
- 1
- Recepts:
- 1
- County
- Cheshire
- Town
- Congleton
- Outcode
- CW12
- Location
- Boundary Lane, Mossley, Congleton CW12
- Marketed By:
- Timothy A Brown Estate & Letting Agents
- Posted
- 2024-04-02
- CW12 Rating:
- More Info?
- Please contact Timothy A Brown Estate & Letting Agents on 01260 514996 or Request Details
Property Description
Tastefully presented traditional semi-detached home situated in the heart of Mossley, one of Congleton's most desirable areas, which is in the immediate vicinity of an excellent primary school and is within walking distance of the railway station and parade of local shops at Hightown.
Complemented with full PVCu double glazing and gas central heating, with the main accommodation briefly comprising: Porch, entrance hall, cloakroom, lounge with open coal fire, dining room having french doors opening onto the rear garden, and kitchen. From the landing at first floor level are three bedrooms and modern white bathroom suite.
Externally are lawned gardens to the front, a good sized driveway providing parking for 3-4 cars, which continues to the side and terminates at the detached garage. To the rear there is an enclosed paved patio garden.
Front Entrance
PVCu double glazed front door with leaded and stained glass panels and matching window to side.
Porch
Single panel central heating radiator. Door to:
Hall
Double panel central heating radiator. 13 Amp power points. Built in corner store unit. BT telephone point (subject to BT approval). Cherry wood effect flooring as laid. Stairs to first floor.
Cloakroom
PVCu double glazed window to front aspect. White suite comprising: Low level w.c. And corner wash hand basin. Single panel central heating radiator. Slate effect flooring as laid.
Lounge (14' 5'' x 11' 0'' (4.39m x 3.35m))
PVCu double glazed window to front aspect. Coving to ceiling. Single panel central heating radiator. 13 Amp power points. Television aerial point. Open coal fireplace with cast iron surround. Opening to:
Dining Room (10' 0'' x 9' 0'' (3.05m x 2.74m))
Coving to ceiling. Double panel central heating radiator. 13 Amp power points. PVCu double glazed French doors opening onto the rear garden.
Kitchen (12' 0'' x 9' 0'' (3.65m x 2.74m))
PVCu double glazed window to rear aspect. Laminate cream fronted eye level and base units having wood effect roll edge formica preparation surfaces over with sink unit inset. Built in 4 ring stainless steel gas hob with matching stainless steel electric oven/grill. Dishwasher and fridge/freezer (landlord will not repair or replace). Single panel central heating radiator. 13 Amp power points. Tiled to splashbacks. Tiled floor. PVCu double glazed door to side.
Understairs Store Area
Wall mounted Glow-worm central heating boiler. Space and plumbing for washing machine.
First Floor
Landing
PVCu double glazed window to side aspect. Access to roof space. Cupboard.
Bedroom 1 Front (11' 1'' x 10' 7'' (3.38m x 3.22m))
PVCu double glazed window to front aspect. Single panel central heating radiator. 13 Amp power points.
Bedroom 2 Rear (11' 1'' x 10' 7'' (3.38m x 3.22m))
PVCu double glazed window to rear aspect. Single panel central heating radiator. 13 Amp power points.
Bedroom 3 Front (7' 11'' x 7' 7'' (2.41m x 2.31m))
PVCu double glazed window to front aspect. Single panel central heating radiator. 13 Amp power points.
Bathroom
PVCu double glazed window to rear aspect. White suite comprising: Low level w.c., pedestal wash hand basin and panelled spa bath with chrome bath/shower over. White glazed tiles to splahsbacks with mosaic border. Chrome centrally heated towel radiator. Floor tiles.
Outside
Front
Lawned gardens with flower borders. Tarmac laid driveway with parking for 3-4 cars terminating at:
Detached Brick Built Garage (15' 0'' x 8' 3'' (4.57m x 2.51m) Internal Measurements)
Double timber doors. Power.
Rear
Patio flagged garden enclosed with timber lapped fencing. Cold water tap.
Services
All mains services are connected (although not tested).
Viewing
Strictly by appointment through sole letting agent timothy A brown.
Property Location
Marketed by Timothy A Brown Estate & Letting Agents
Disclaimer Property descriptions and related information displayed on this page are marketing materials provided by Timothy A Brown Estate & Letting Agents. estateagents365.uk does not warrant or accept any responsibility for the accuracy or completeness of the property descriptions or related information provided here and they do not constitute property particulars. Please contact Timothy A Brown Estate & Letting Agents for full details and further information.


