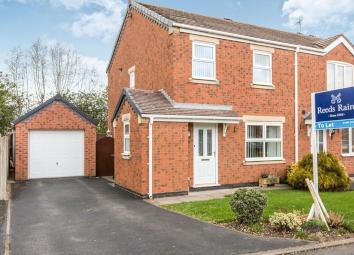Semi-detached house to rent in Congleton CW12, 3 Bedroom
Quick Summary
- Property Type:
- Semi-detached house
- Status:
- To rent
- Price
- £ 173
- Beds:
- 3
- Baths:
- 1
- Recepts:
- 2
- County
- Cheshire
- Town
- Congleton
- Outcode
- CW12
- Location
- Telford Close, Congleton CW12
- Marketed By:
- Reeds Rains
- Posted
- 2019-02-02
- CW12 Rating:
- More Info?
- Please contact Reeds Rains on 01260 514963 or Request Details
Property Description
A versatile and spacious three bedroom family home which has been lovingly cared for and offers a beautiful residence set in arguably the most popular residential area of Congleton.
This inviting residence provides an entrance hallway with access to the two piece cloakroom/WC, open plan living and dining room providing ample space for soft furnishings and a family dining suite, a fitted kitchen completes the ground floor accommodation. The first floor provides three good sized bedrooms and a family bathroom suite.
Externally, there is a driveway that provides off road parking and access to the detached garage, whilst there is a pleasant, private and enclosed rear garden laid mainly to lawn with a flagged patio area and timber shed for additional storage.
Situated on the desirable Henshall Hall development, in the highly sought after Mossley area. Telford Close is within walking distance of Congleton Railway Station, the Macclesfield canal and a good selection of conveniences at Hightown.
Closer inspections are strongly advised to fully appreciate all this property has to offer.
EPC Grade = C
Entrance Hall
Small entrance hall with radiator and carpet fitted to floor. Hive heating system attached to wall enabling you to control the heating from your phone.
Cloakroom / WC
Two piece suite comprising a low level WC and a vanity unit offering a hand wash basin with storage below. PVCu double glazed window. Vinyl flooring and blind fitted to window.
Living Area (4.39m x 3.86m)
Central feature living flame gas fire with Adams style surround. PVCu double glazed window. Radiator. Access to the under stairs storage cupboard. Carpet fitted to flooring and blinds/curtain attached to window.
Dining Area (2.36m x 2.24m)
PVCu double glazed French doors to rear aspect. Radiator. Space for traditional family dining suite. Carpet fitted to floor and blinds attached to window.
Kitchen (2.74m x 2.59m)
Fitted with a range of timber wall, drawer and base units with a roll top preparation surface incorporating a one and a half bowl sink, mixer tap and dedicated drainage area. Four ring gas hob with extractor above and an oven/grill unit below. Low level fridge unit. Space and plumbing for an appliance. Splashback tiling. PVCu double glazed window. External access door.
Landing
Landing is fitted with carpet and has loft access. Window with curtain attached.
Bedroom 1 (3.58m x 2.67m)
PVCu double glazed window with curtains fitted. Carpet fitted to floor and radiator attached to wall. Wardrobe.
Bedroom 2 (3.23m x 2.82m)
PVCu double glazed window. Radiator. Wardrobe supplied and carpet fitted to floor.
Bedroom 3 (2.11m x 2.46m)
PVCu double glazed window with blinds fitted. Curtain pole attached. Radiator and carpets fitted.
Bathroom
Contemporary three piece suite comprising a vanity unit with a hidden cistern WC, hand wash basin and storage capabilities. Also offering a walk in shower unit with full tiling and glass screen. Towel Rail. Half height tiling. PVCu double glazed window. Access to cylinder cupboard.
Detached Garage
Traditional up and over door. Power and lighting. Side door with access to back garden.
/8
Property Location
Marketed by Reeds Rains
Disclaimer Property descriptions and related information displayed on this page are marketing materials provided by Reeds Rains. estateagents365.uk does not warrant or accept any responsibility for the accuracy or completeness of the property descriptions or related information provided here and they do not constitute property particulars. Please contact Reeds Rains for full details and further information.


