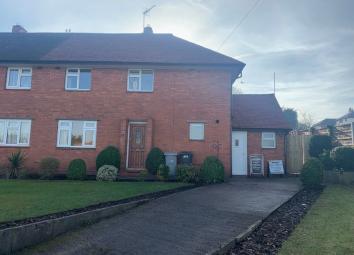Semi-detached house to rent in Congleton CW12, 3 Bedroom
Quick Summary
- Property Type:
- Semi-detached house
- Status:
- To rent
- Price
- £ 173
- Beds:
- 3
- Baths:
- 1
- Recepts:
- 2
- County
- Cheshire
- Town
- Congleton
- Outcode
- CW12
- Location
- West End Cottages, Congleton CW12
- Marketed By:
- Timothy A Brown Estate & Letting Agents
- Posted
- 2019-02-21
- CW12 Rating:
- More Info?
- Please contact Timothy A Brown Estate & Letting Agents on 01260 514996 or Request Details
Property Description
Rent includes the services of A gardener
thoughtfully and tastefully renovated! A very spacious three bedroom semi detached home with driveway and extensive lawned gardens. Gas central heating and PVCu double glazing.
Entrance hall, lounge, lean to conservatory, modern dining kitchen. Large Utility. Separate wc. Three double bedrooms and modern bathroom. Long private driveway. Extensive enclosed gardens mainly laid to lawn with paved terrace, ideal for alfresco entertaining.
Situated in a popular residential backwater of Congleton, yet conveniently located within walking distance of the town centre, which offers a vibrant nightlife, with a good selection of pubs, restaurants and fitness centre whilst still having a variety of outdoor pursuits including scenic walks in the Peak District National Park. The town centre boasts a Marks and Spencer Simply Food, Tesco, butchers, florists and newsagents as well as essential services such as chemists, doctors and dentists.
Entrance
Timber panelled door with opaque centre panel.
Hall
Cupboard housing gas and electric meters. Return staircase to first floor.
Lounge (17' 7'' x 11' 3'' (5.36m x 3.43m))
PVCu double glazed window to front aspect. Double panel central heating radiator. 13 Amp power points. Television aerial point. PVCu double glazed sliding patio door to conservatory.
Conservatory (9' 0'' x 5' 5'' (2.74m x 1.65m))
Full length PVCu double glazed panels with triple polycarbonate roof over. Ceramic tiled floor. PVCu double glazed door to side aspect.
Dining Kitchen (12' 9'' x 10' 11'' (3.88m x 3.32m))
PVCu double glazed window to rear aspect. Low voltage downlights inset. Range of beech effect fronted eye level and base units with marble effect preparation surfaces over with stainless steel single drainer sink unit inset. Built-in 4 ring ceramic hob with stainless steel splashback and stainless steel extractor canopy over. Double electric fan assisted oven and grill. Space and plumbing for dishwasher. Double panel central heating radiator. 13 Amp power points. Space for fridge/freezer. Deep store cupboard housing Ideal central heating boiler. Door to side passage. Door to side passage: Single panel central heating radiator. PVCu double glazed window to front and rear garden, .
Utility (10' 5'' x 5' 7'' (3.17m x 1.70m))
PVCu double glazed window to rear aspect. Stainless steel single drainer sink unit inset with space and plumbing for washing machine beneath. Single panel central heating radiator.
W.C.
PVCu double glazed window to front aspect. Single panel central heating radiator. Low level W.C.
First Floor
Landing
PVCu double glazed window to front aspect. Linen cupboard with electric heater.
Bedroom 1 Rear (13' 9'' x 10' 1'' (4.19m x 3.07m))
PVCu double glazed window to rear aspect. Single panel central heating radiator. 13 Amp power points.
Bedroom 2 Rear (11' 6'' x 10' 0'' (3.50m x 3.05m))
PVCu double glazed window to rear aspect. Single panel central heating radiator. 13 Amp power points.
Bedroom 3 Front (7' 0'' x 8' 6'' (2.13m x 2.59m))
PVCu double glazed window to front aspect. Single panel central heating radiator. 13 Amp power points. Built-in wardrobes.
Bathroom (7' 0'' x 5' 8'' (2.13m x 1.73m))
PVCu double glazed window to side aspect. Modern white suite comprising: Low level W.C., pedestal wash hand basin and panelled bath with mains fed shower over. Splash boarding to bath splashbacks. Chrome centrally heated towel radiator.
Outside
Front
Driveway for 2/3 cars. Lawned area.
Rear
Adjacent to the rear of the property is a paved terrace with steps up to good sized lawned gardens enclosed with timber lapped fencing. Gated access to front.
Services
All mains services are connected.
Viewing
Strictly by appointment through the sole managing and letting agent timothy A brown.
Property Location
Marketed by Timothy A Brown Estate & Letting Agents
Disclaimer Property descriptions and related information displayed on this page are marketing materials provided by Timothy A Brown Estate & Letting Agents. estateagents365.uk does not warrant or accept any responsibility for the accuracy or completeness of the property descriptions or related information provided here and they do not constitute property particulars. Please contact Timothy A Brown Estate & Letting Agents for full details and further information.


